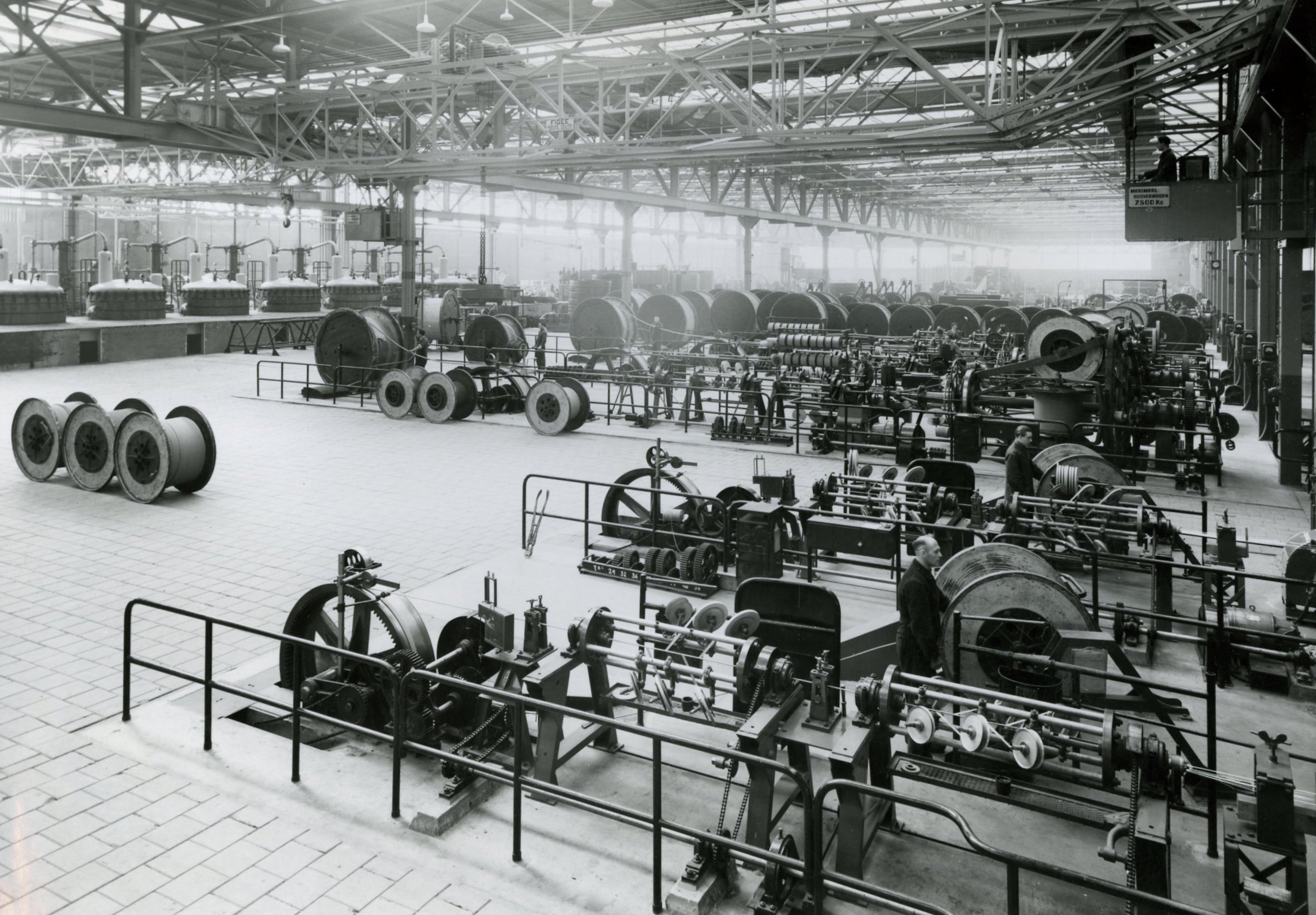kabeldistrict delft
Transformation of an old cable factory and its environment
Concept development of masterplan for organic transformation of historic cable factory in Schieoevers Noord Delft to 180,000 sqm of mixed urban program.
Schieoevers, the biggest industrial area of Delft, will be transformed to a new mixed use area where small industry, offices, residential and leisure will seamlessly blend together. The Kabelfabriek (formerly Cable Factory), a breeding ground for technical and creative pioneers, is and will remain the heart of this so-called Kabeldistrict (Cable District).
Schieoevers is the biggest industrial area of Delft. It offers space to approximately 300 companies. Schieoevers is centrally located, between the technical university of Delft, train station Delft South and the city center. The heart of the district is the Kabelfabriek, a breeding ground for technical and creative pioneers. The (re)development of a new district around the Kabelfabriek is called the Kabeldistrict. This will become an area where small industry, offices, residential and leisure seamlessly blend together.
History
The original cable factory was built from 1914 to 1962 and used by the Dutch Cable Factory (NKF), a leading cable manufacturer in the 70s. The Kabeldistrict is a typical brown field development, an industrial, outdated area surrounded by the city. The total Schieoevers area comprises approximately 111 hectares and reaches from the city border to the city center. The total land size for the Kabeldistrict development is thirteen hectares. Space for new buildings is estimated 180,000 sqm.
Future
Delft currently doesn’t have a distinctive urban environment with space and freedom for self-development.
In answer to this need TCN, Woonbron and Era Contour will transform the site of the former NKF into a challenging residential and working area, the Kabeldistrict. This dynamic area will attract creative and technological, innovative entrepreneurs. The area is developed through 'organic urbanism', a way of developing that’s new to the city. There is no final zoning plan, we will work with an outline plan to make sure there’s flexibility to respond to trends and changes in the market. In the upcoming period, the area with its immense halls will get more 'color' by the young companies and startups that occupy the building and the activities organized in and around the Kabelfabriek.
The Kabelfabriek focuses on three target groups
Think: Creative services and (starting) innovative entrepreneurs
Make: Creative, technical entrepreneurs who need room for experiment
Celebrate: Exhibition functions for tenants in the Kabelfabriek and event organizers
Identity
The identity of the Kabeldistrict typifies itself as:
Raw, pure and high-quality
Dynamic and lively
Free, rebellious and untied
Enterprising, inspiring and stimulating
To safeguard this identity in the development of the Kabeldistrict, core values have been formulated. These core values form the starting point for the master plan Kabeldistrict. The core values are the guiding concepts throughout the transformation process. By maintaining the core values through the entire process, a distinctive, new and characterful location is added to Delft that offers added value for the city and its users. The core values connect the physical, social and economic elements.
Core values
Small-scale mixed
A good mix of different types of living, working, culture and leisure provides liveliness during the day and in the evening. Smaller buildings with as many front doors and meeting places as the street, the courtyard or the square strengthen social cohesion.
Flexible
The Kabeldistrict is never finished, buildings can change function as needed in the market demands, building up and expanding remains possible. Freedom for users of the area: freedom of choice, freedom of use.
Dynamic, Vivid, Rebellious, Unbound, Enterprising, Inspiring, Stimulating, Free, Raw, Tolerant, Creative
Power of the place
In the Kabeldistrict, the history of the location remains visible by maintaining authentic (industrial) elements and an address on the Schie.
Self-sufficient
In the Kabeldistrict, the main facilities are present to make it an attractive neighborhood in which to live, work and stay. Groceries, childcare, possibly primary education, catering and leisure facilities are all present in the area.
Freedom
By being able to co-create their own neighborhood, users have the freedom to decide for themselves how they want to live or work. The residents will play a major role in the development of the various subfields. A large degree of control by the consumer creates a place that optimally fits the wishes of the future users.
Step 1
Construction of a pedestrian bridge over the Schie and make public forecourt. The Kabelfabiek can grow as a result of the connection with the TU district.
Step 2
The Kabelfabriek expands. The route on the north side of the Kabelfabriek becomes a street.
Step 3
Dismantling Schieweg to rail side. This requires a strip of the hall on the west side. So there has to be demolished and this creates a lot of development space. It is of course possible to develop parts of the hall earlier, but the main road then runs along the Schie.
Step 4
The development of the Schieoever park and the digging of the water inlet is only possible if the road along the track has been realized and the sand transfer has been moved.
CLIENT
TCN, Woonbron ontwikkelbedrijf & ERA Contour
TYPE
Mixed urban program
LOCATION
Delft, The Netherlands
SIZE
180.000 sqm
BUDGET
Estimated € 250 million
TEAM
Jasper Jägers
URBAN PLANNING
Urhahn Urban design
Urban Investment Strategy
Fakton
environmental research
Royal Haskoning












