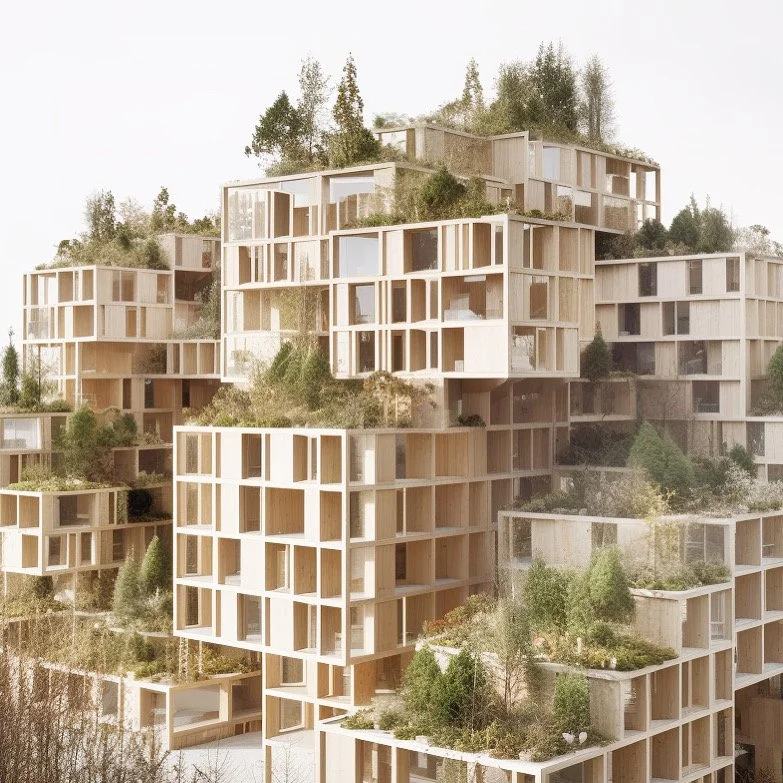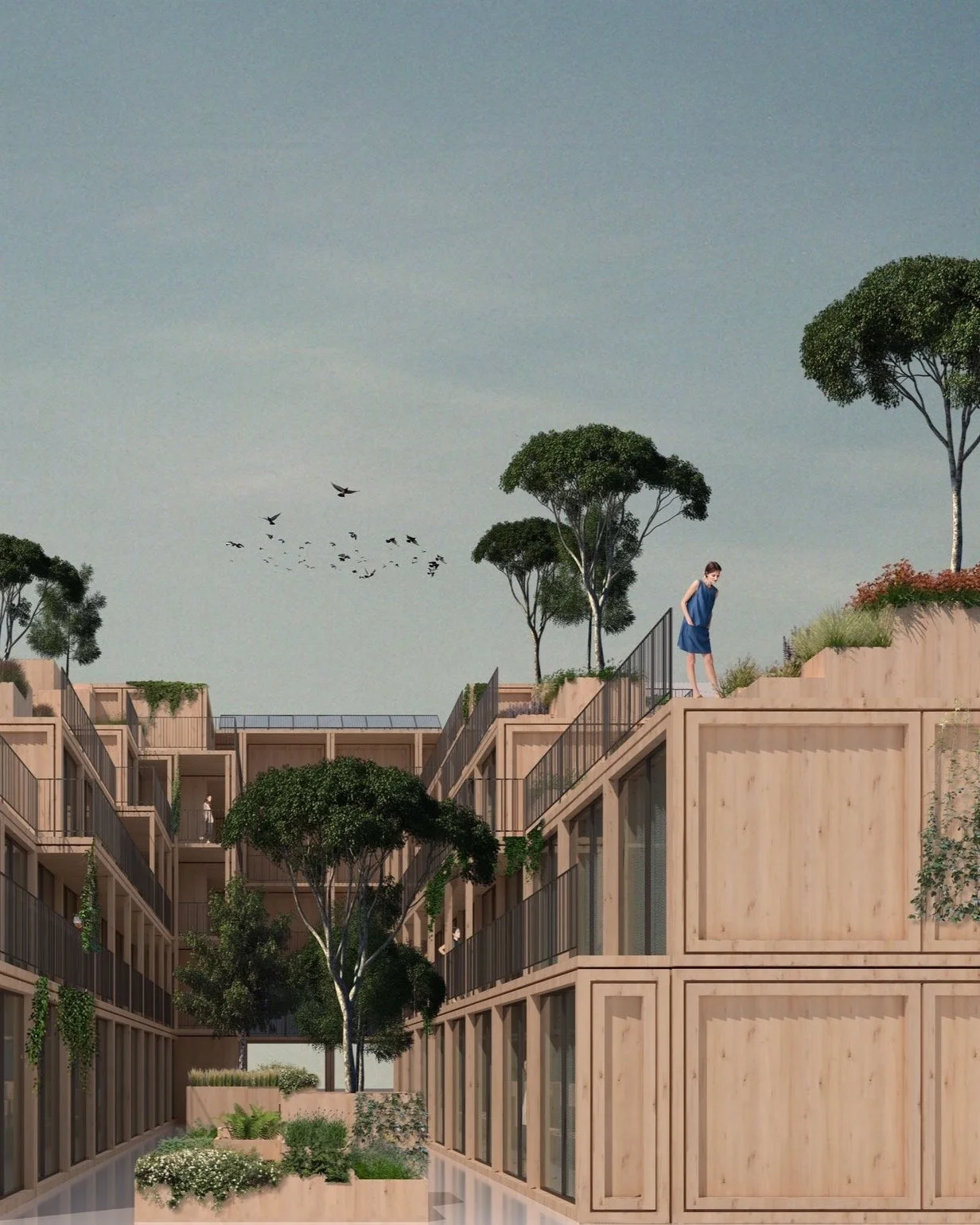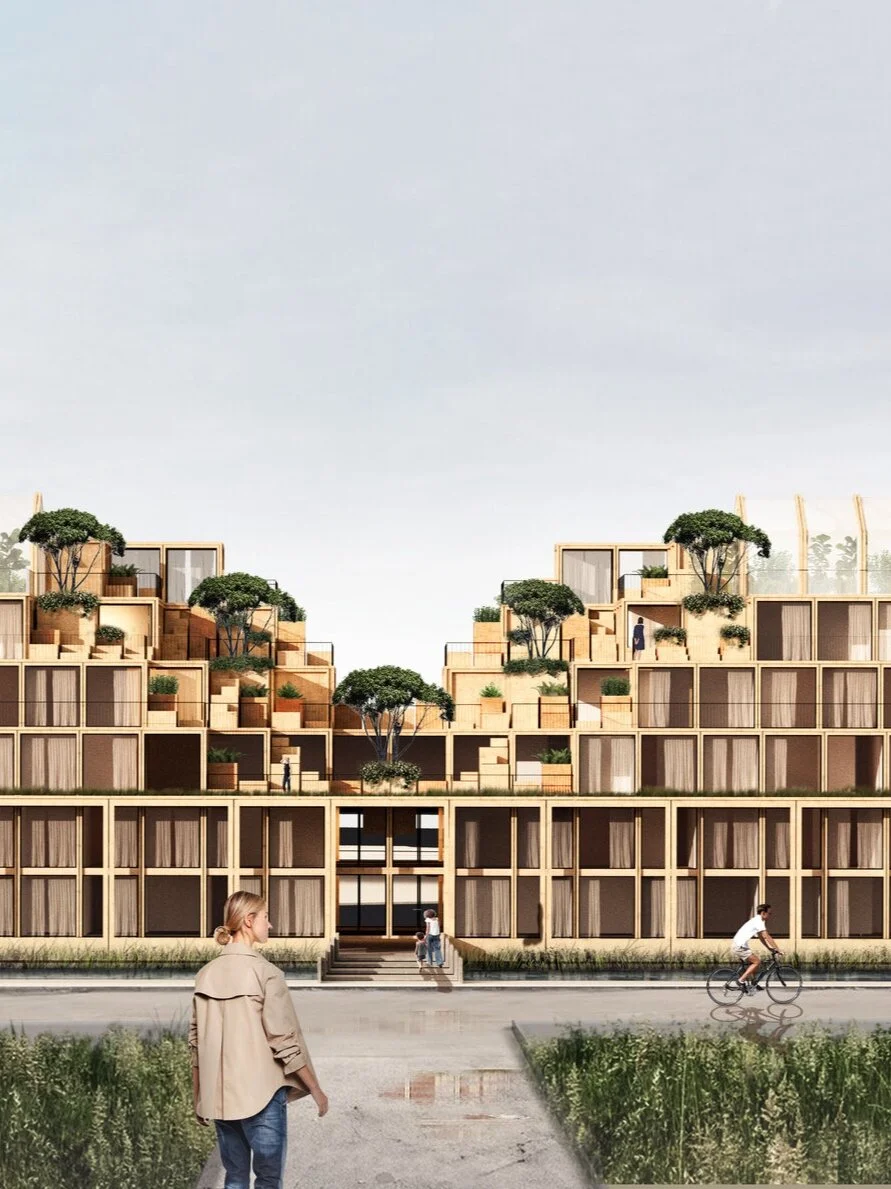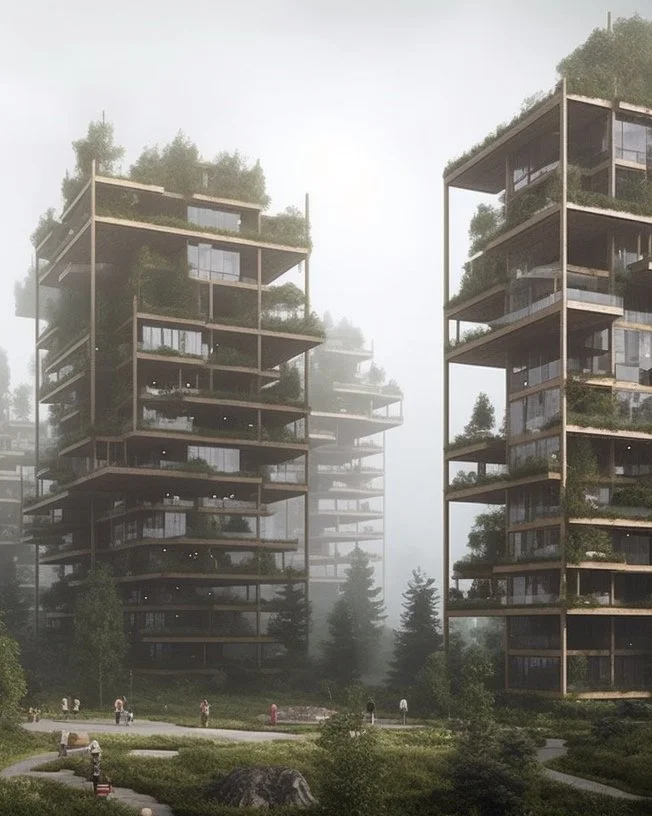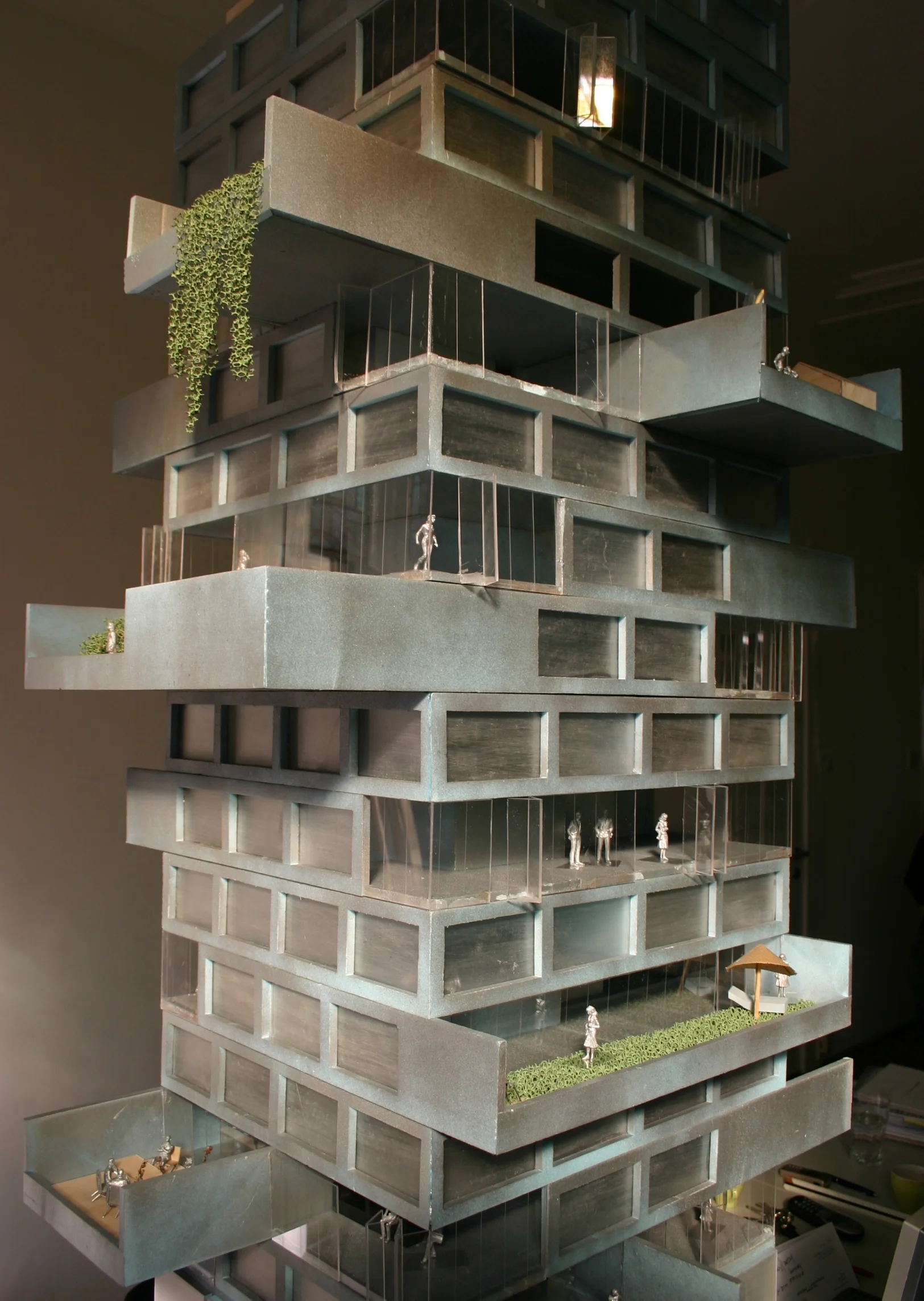A selection of our projects
Modular design intelligence
Our fields of work and disciplines are constantly evolving with new technologies and design principles to improve our built environment. Read more >
WEST ROSE
The healthy hybrid city block. Proposal for the redevelopment of a very prominent and historic place in the center of Rotterdam into a sustainable and future-proof urban block. Read more >
JANE EDEN
JANE EDEN has been developed as a green and modular complex and constructed with prefabricated wooden modules. Read more >
URBANIVY
URBANIVY is AEMSEN’s proposal for a sustainable, future-proof, wooden multifunctional hotel tower. Read more >
Barbizon
BARBIZON is AEMSEN's proposal for the redevelopment of the plots at Barbizonlaan 94-104 in Capelle aan den IJssel into a future-proof, sustainable and affordable housing project. Read more >
buitenplaats ipenoord
Development and design for the redevelopment of a historic estate in Zeeland into a luxury and sustainable boutique hotel. Read more >
Urban Cactus
Concept development and design for a striking residential tower in Rotterdam. Living in the middle of the metropolitan city, with the benefit of the suburban sky garden. Read more >
360degrees
Concept development and design for 180 high-quality homes in 6 mound towers. Standing with feet in the wetlands, with phenomenal 360 degree views over the Dutch rivers and the old town of Dordrecht. Read more >
WYAMSTERDAM
Masterplan and strategy, concept and brand supervision for urban development of 35,000 sqm mixed urban program for the location Kop Grasweg in the Buiksloterham, Amsterdam Noord. Read more >
Johannahuis
Concept development for redevelopment of the historical Johannahuis in Wassenaar to a 8,000 sqm Senior Living concept. Read more >
modular towers
More information about this innovative project will be available soon.
Kabeldistrict Delft
Concept development of masterplan for organic transformation of historic cable factory in Schieoevers Noord Delft to 180,000 sqm of mixed urban program. Read more >
endless summer
Concept development and design for sustainable living in suburbia. Read more >
ROttERDAM OPTIMISm
Concept development and design for 42 stacked mansions with garden in the middle of the city. Read more >
slaakhuys
Concept development and branding for the redevelopment of the national monument Slaakhuys. Read more >
we also worked on
AaBe Fabriek Tilburg
Brand development and consulting for the transformation of the national monumental complex of the former woolen fabric factory AaBe in Tilburg to a retail park
Stadhuisplein
Development strategy for redeveloping a building at Stadhuisplein Rotterdam
Poptahof
Vision and concept development for revitalization of the retail functions in the Poptahof, Delft
Atoomclub
Concept development for a new flex workplace concept, a working and meeting environment for independent entrepreneurs and small companies
Kabelfabriek
Design and concept development of various parts of the Kabelfabriek as boosters for the area development Kabeldistrict in Schieoevers Delft
Alliander
Strategy, concept and design for revitalization of the 23,000 sqm sized building Bellevue in Arnhem to the new sustainable headquarters of Alliander that will house 1,300 workplaces
Mariëndaal Centre of Excellence (MCE) / TENNET
Concept development of the Mariëndaal Centre of Excellence (MCE) at Arnhems Buiten, the former Kema site on the west side of Arnhem. The 34,000 sqm sized MCE will be a new office building rented as headquarter by Tennet
INDUSTRIEGEBOUW GOUDSESINGEL ROTTERDAM
Business and concept development for revitalization of the 24,500 sqm of Het Industriegebouw at the Goudsesingel in Rotterdam
Blaricummermeent
Design of 30 dwellings for the closed competition sub-plan A1 Blaricummermeent, Blaricum
Fort Hollandia Noordschans
Design for redevelopment of historic fort from the Zuiderwaterlinie
Kade 1
Design and concept for sustainable multinational headquarters of 12,000 sqm at the Laan Op Zuid Rotterdam
Jongkind
Urban planning research into the compaction of the plot next to the Netherlands Architecture Institute (NAI) in Rotterdam.
Houtlaan
Urban and conceptual exploration for small luxurious residential tower with 15 apartments, office and leisure on the Houtlaan in Rotterdam
Proeftuin II
Urban plan and image quality plan for business park in Numansdorp
Ridderkerk
Design for new construction of 21 family homes
GW Nieuwegein
Concept development for the restructuring of the Common Housing project in the Fokkesteeg district in Nieuwegein
Villa Hage
Design of a private family villa
Oostmaashuis
Design of a small residential building with four apartments
Adrenalin Tower
Vision on the future of leisure in the Netherlands. Design of mega urban sport tower on Noordereiland in Rotterdam that houses all adrenaline exciting sports
Suriname House
Design of a very luxurious resort and villa in the rainforest of Suriname

