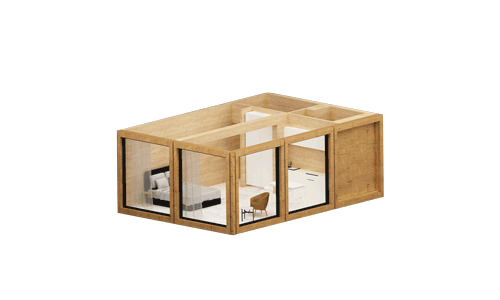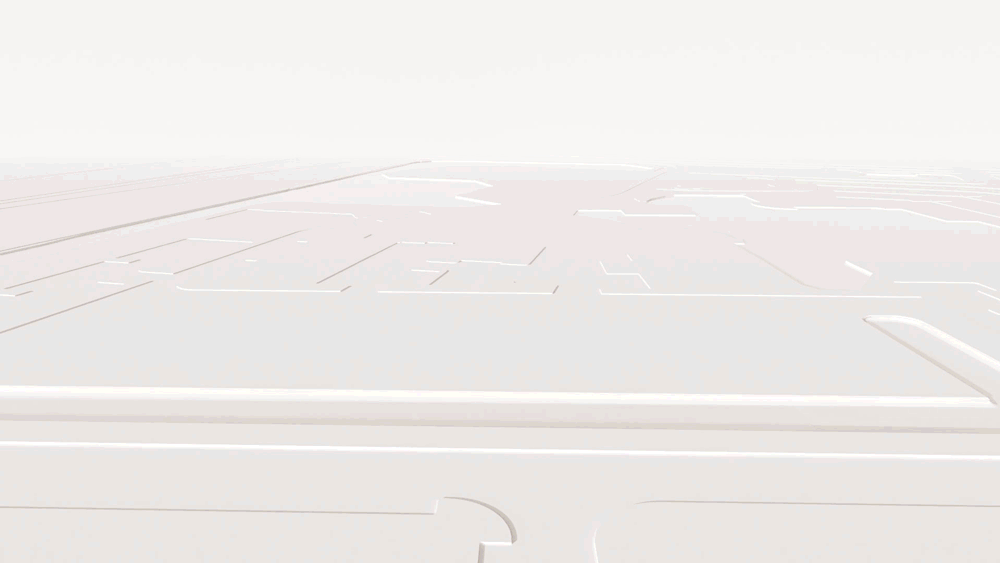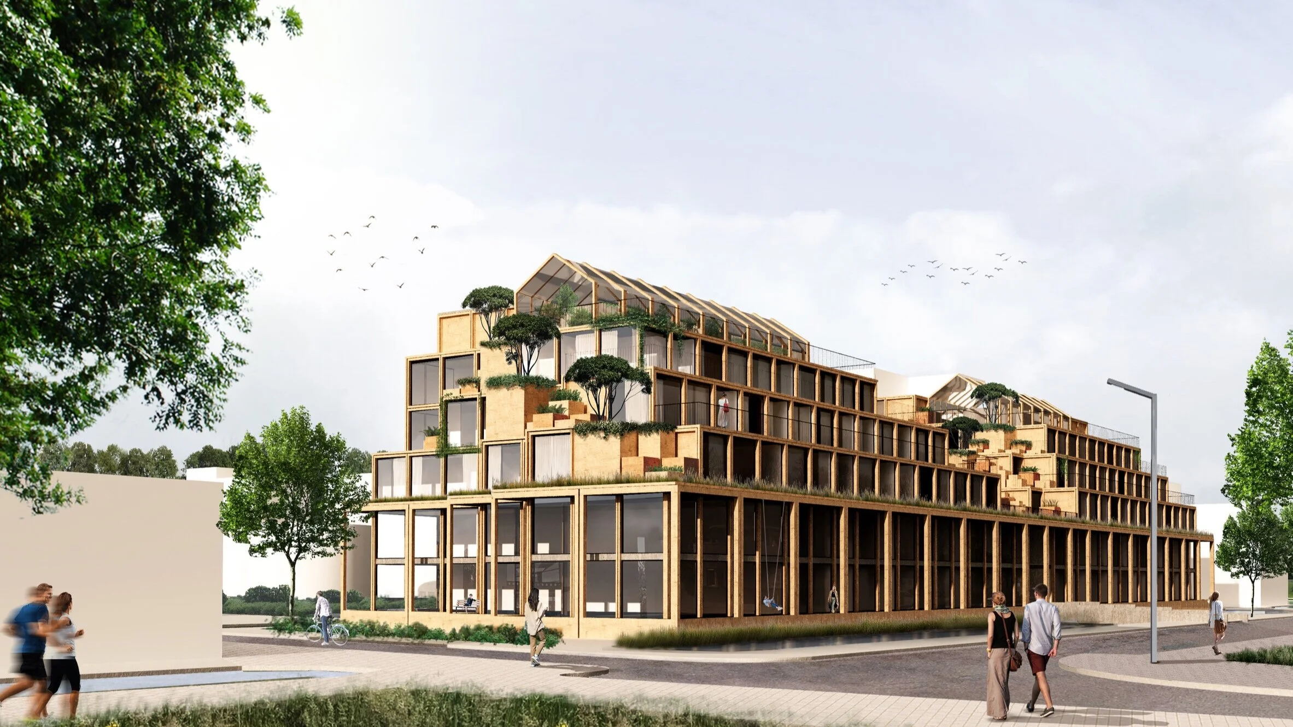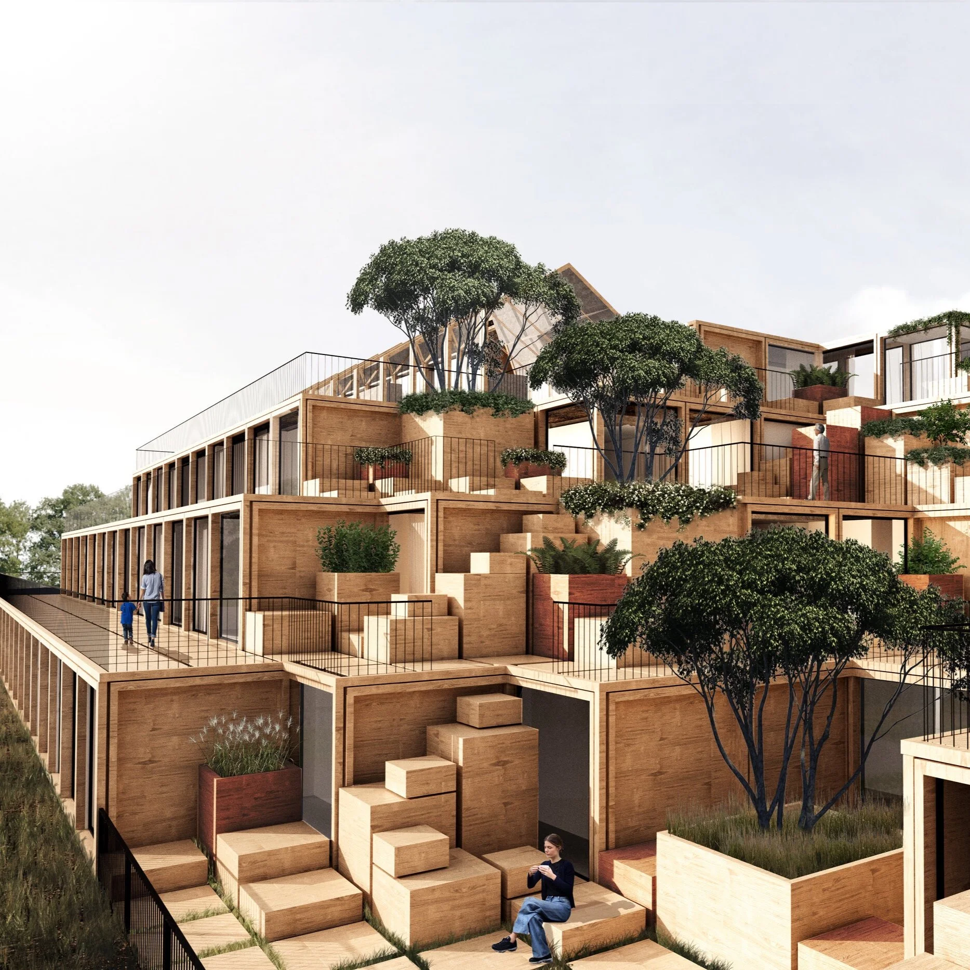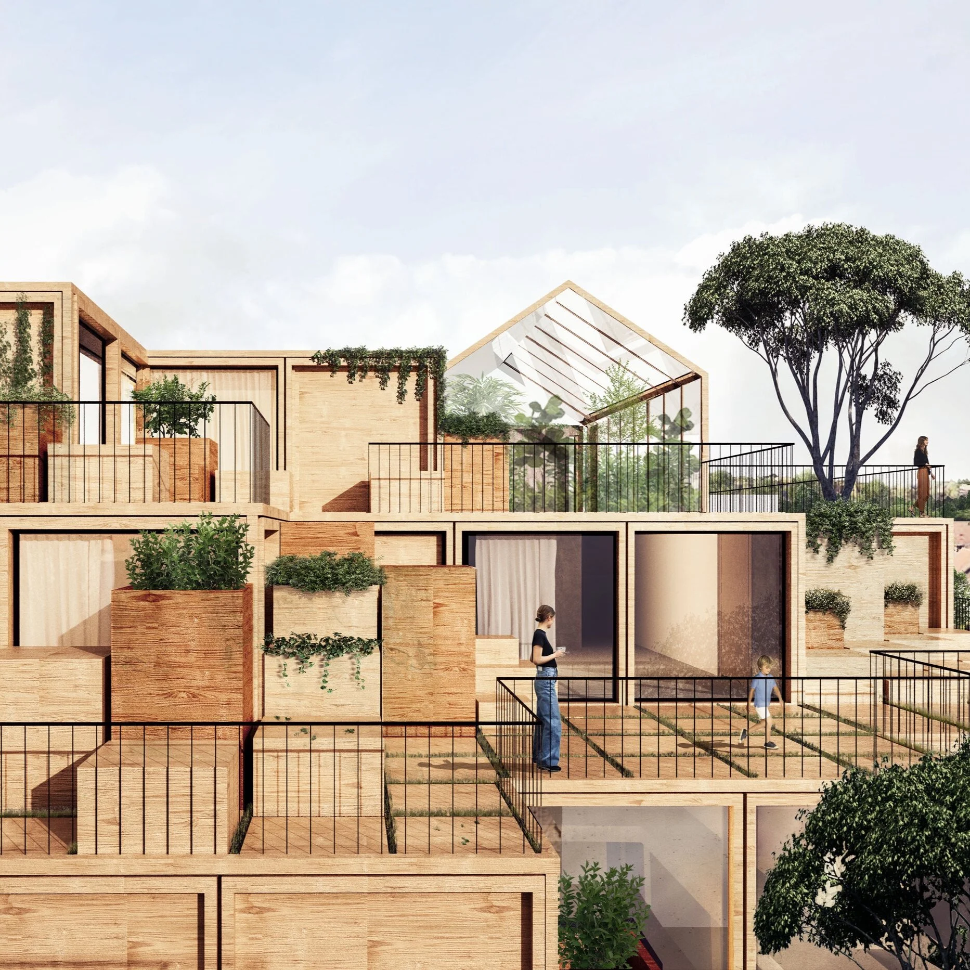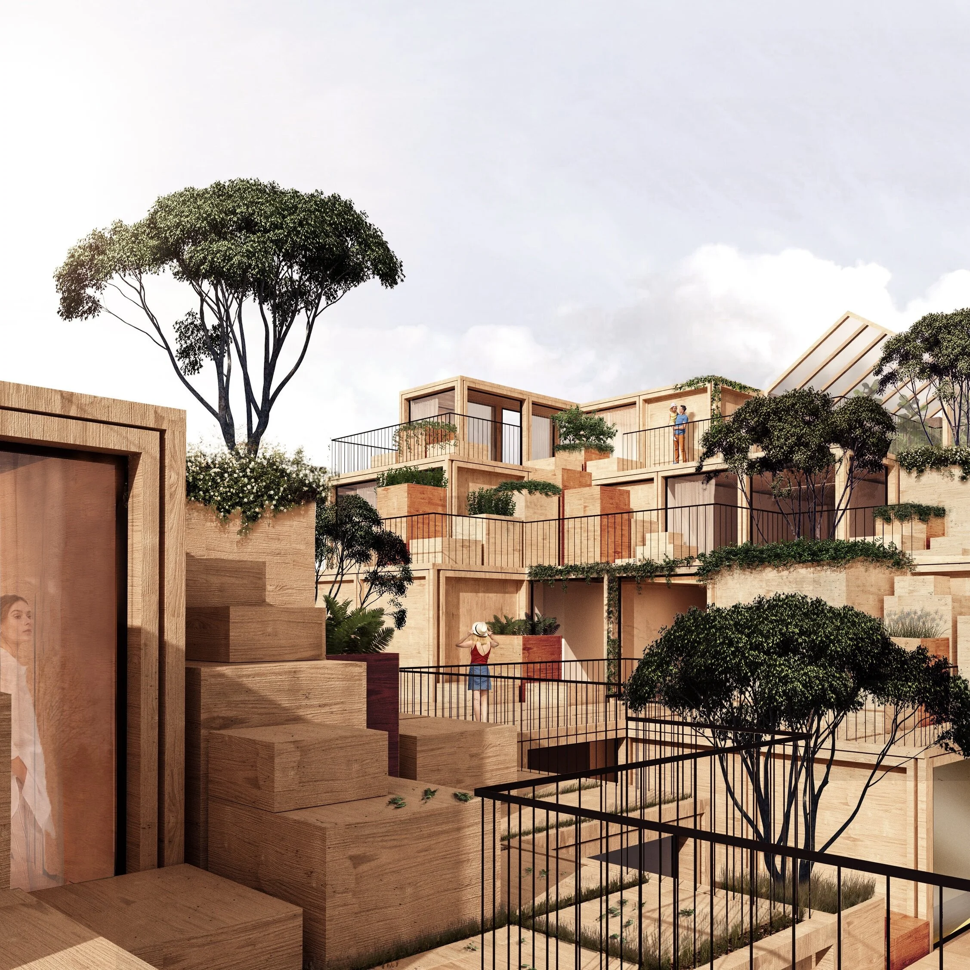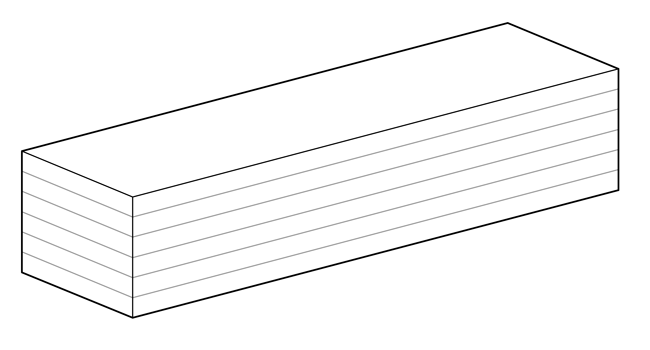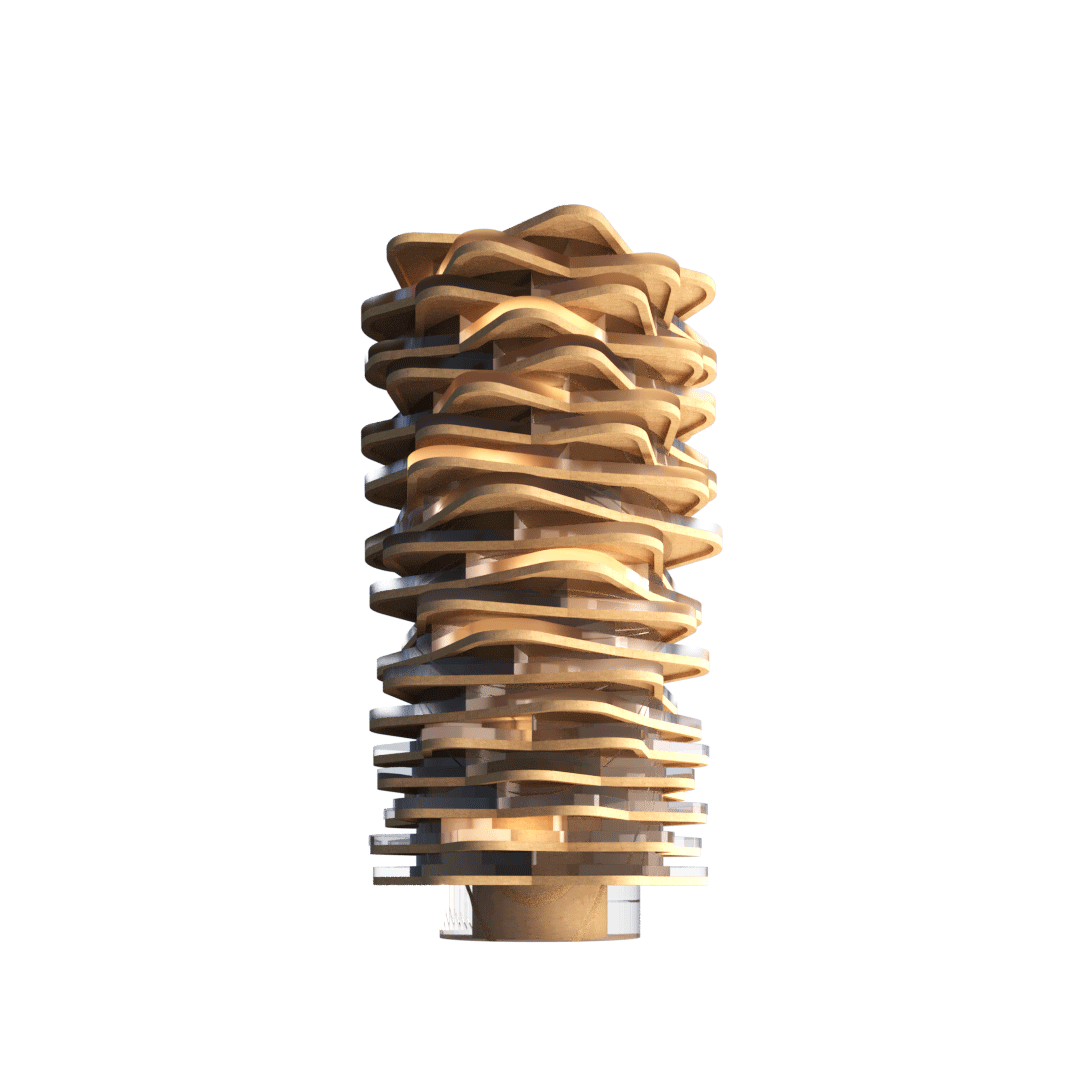BARBIZON
The New Urban Living
BARBIZON is an innovative and sustainable concept. Originated from AEMSEN's vision that cities need healthy buildings. The concept has been developed for the redevelopment of the lots on the Barbizonlaan in Capelle aan den IJssel. Based on a future-proof, sustainable and affordable housing project. However, the developed construction concept is usable and versatile for many other locations and assignments.
BARBIZON is a green and modular residential complex, built with prefabricated wooden modules. The 112 apartments in 16 different housing types vary in size from 45 m2 to 120 m2. The factory-built CLT modules are stackable and switchable without additional auxiliary construction. This dry construction method with biobased materials and gas-free apartments provides an attractive ecological residential complex.
In addition to greenery and biodiversity, the social interaction between the residents also plays a central role in this concept. The shared green outdoor spaces in the form of a green valley are accessible to all residents of the complex via the corridors.
CIRCULAR
The highest degree of circularity is achieved by building in a modular and demountable manner using biobased materials.
AFFORDABLE
Modular building with CLT makes sustainable and circular buildings accessible to everyone.
MODULAR
Modular building provides a much more efficient and faster way of building. Due to the prefabrication in a factory environment, there is much less loss of building materials and construction is much less polluting.
NATURE INCLUDED
Architectural facilities in the facade and roof for trees and plants create the necessary greenery.
SOLAR ENERGY
Photovoltaic cells convert the sun's rays into electricity.
ACCESSIBILITY
The common outdoor areas are accessible to everyone. It is a space for meeting and social cohesion.
CO2 NEUTRAL
Building with CLT produces much less nitrogen emissions. It is an ecological, environmentally friendly and sustainable way of building. The integrated green reduces CO2.
URBAN FARMING
Residents can grow fruit and vegetables in the greenhouse.
CLT
CLT is light, fireproof, easily adaptable and reusable. The indoor climate in the houses is comfortable and healthy and it has good insulating properties.
BIODIVERSITY
Facilities for insects and birds provide a rich diversity.
HEAT AND NOISE REDUCTION
Trees and plants provide heat and noise reduction.
WATER STORAGE
The greenery and the facilities for this ensure good water storage.
PRE-MANUFACTURE IN A FACTORY ENVIRONMENT
The modular construction system provides CO2 neutral construction and a more efficient and faster construction method than current standards. Much less building material is needed and construction is less polluting. Because all kinds of housing typologies can be made with this building system, it is suitable for many target groups. It makes sustainable and circular buildings accessible to everyone.
BUILDING WITH CROSSED LAMINATED TIMBER (CLT)
The project consists of prefabricated cross-glued wooden (CLT) residential modules. The modules are easily adaptable and reusable. Crossed Laminated Timber is fireproof and the indoor climate in the homes is comfortable and healthy. Building with CLT is lighter than traditional building, it has good insulating properties and it produces much less nitrogen emissions. It is an ecological, environmentally friendly and sustainable way of building.
NATURE INCLUSIVE AND SOCIAL
By modular design and building with prefabricated CLT modules, the balance between city and nature can be brought back. The symbiosis with nature is further enhanced by integrating greenery and biodiversity into the modular system of facades and roofs. The green valley and the greenhouses at the top of the corridors provide space for good social interaction between the future happy and proud residents of the complex.
CLIENT
Confidential
TYPE
Living
LOCATION
Capelle aan den IJssel, The Netherlands
SIZE
12,000 sqm
BUDGET
Confidential


