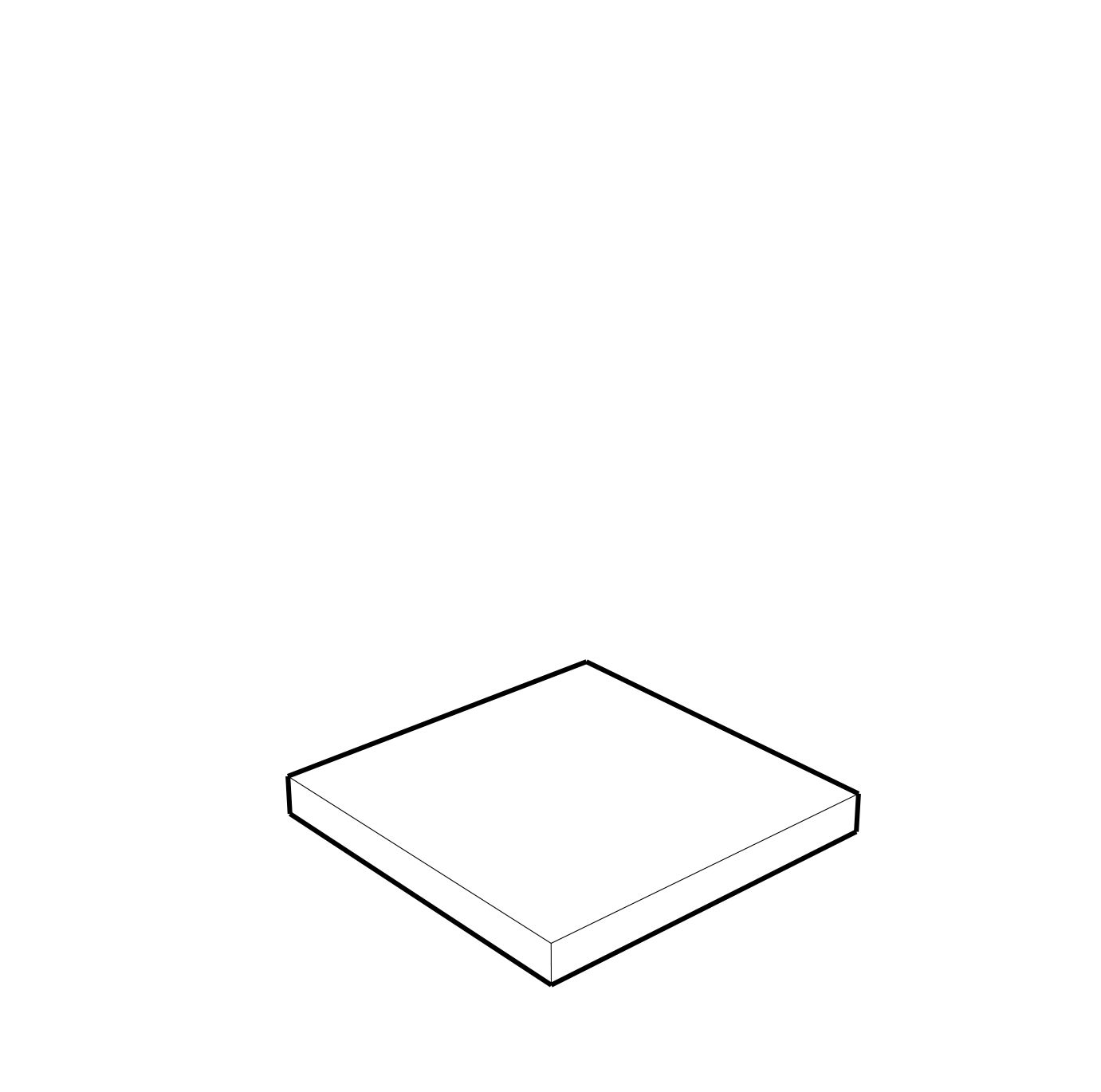urbanivy
- Sneak preview -
URBAN IVY is AEMSEN’s proposal for a sustainable, future-proof, wooden multifunctional hotel tower.
The sustainable green tower, 90 meters high, consists of 26 floors. The complex is designed as a hybrid and largely modular wooden structure with a great attention for planting and biodiversity in the facades and roofs. The 36,000 m2 program consists of 400 hotel rooms and 10,000 m2 of divers programs such as congress, meeting, training, hospitality, services and wellness facilities. The three underground parking levels offer space for 500 cars. The location is close to a large public transport hub and has direct access to the highway.




