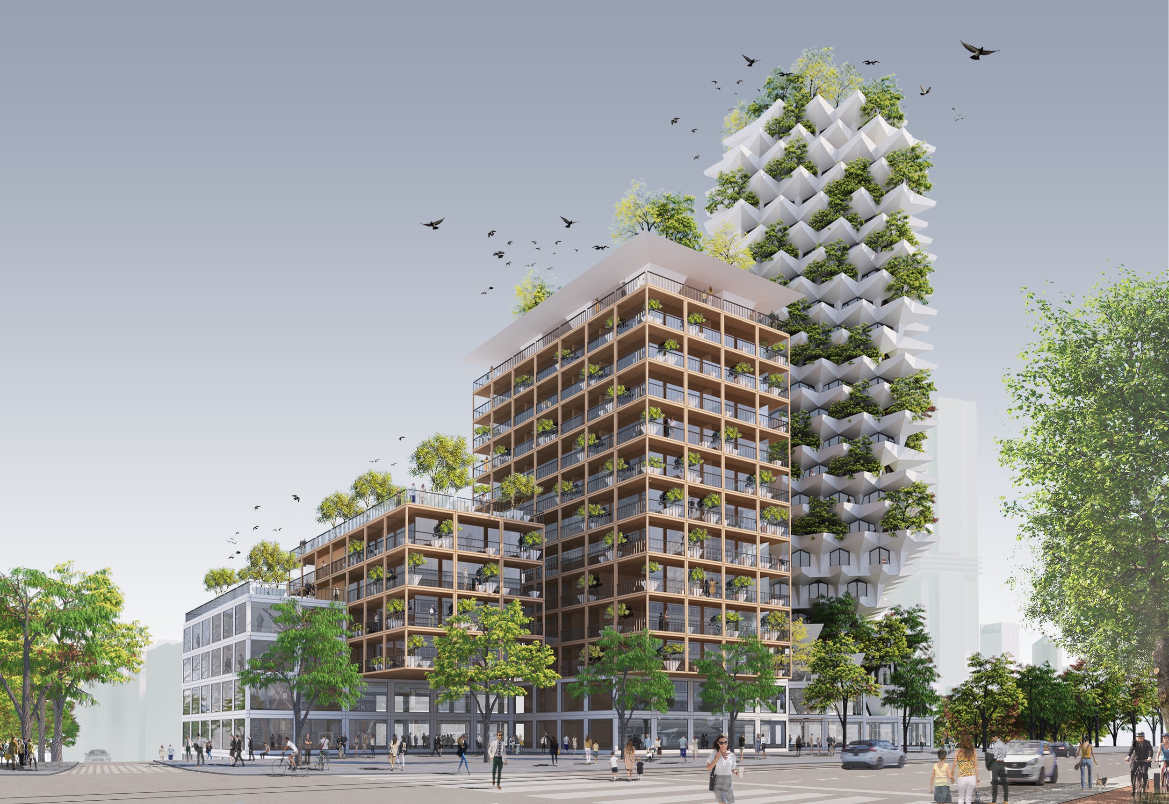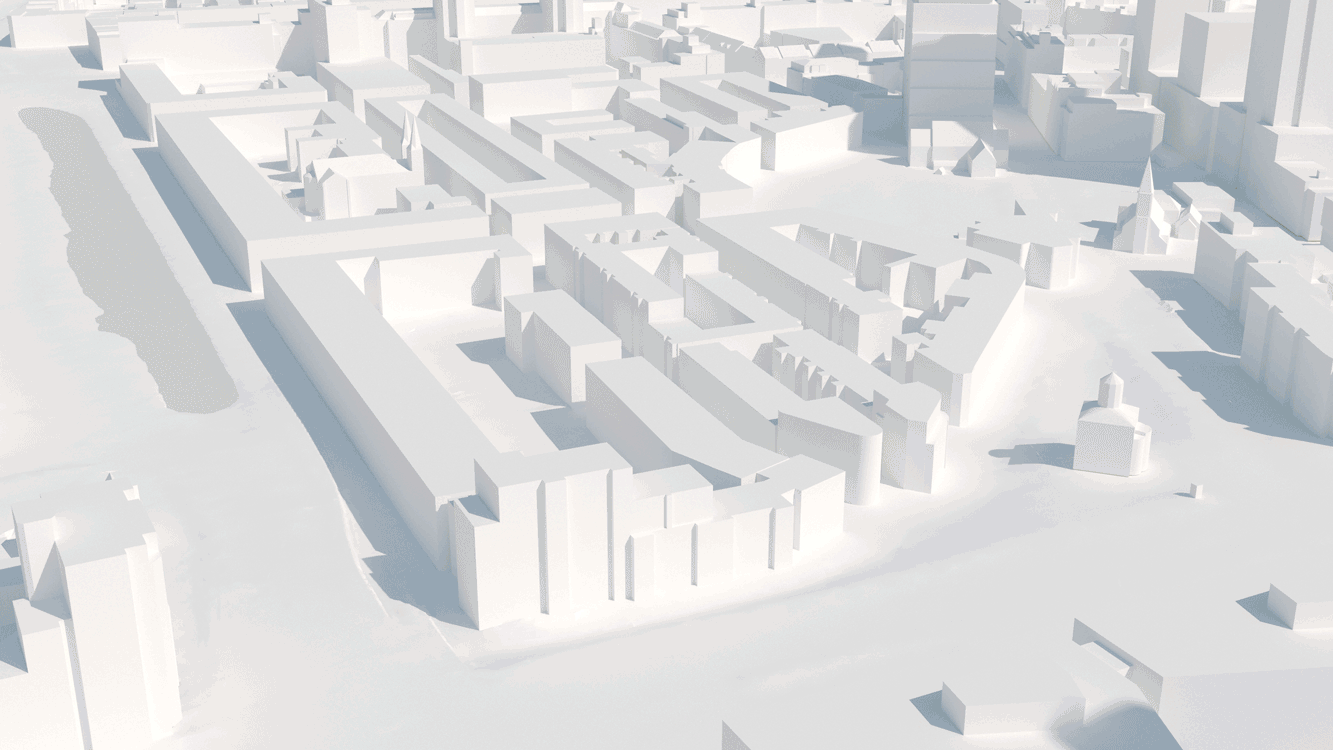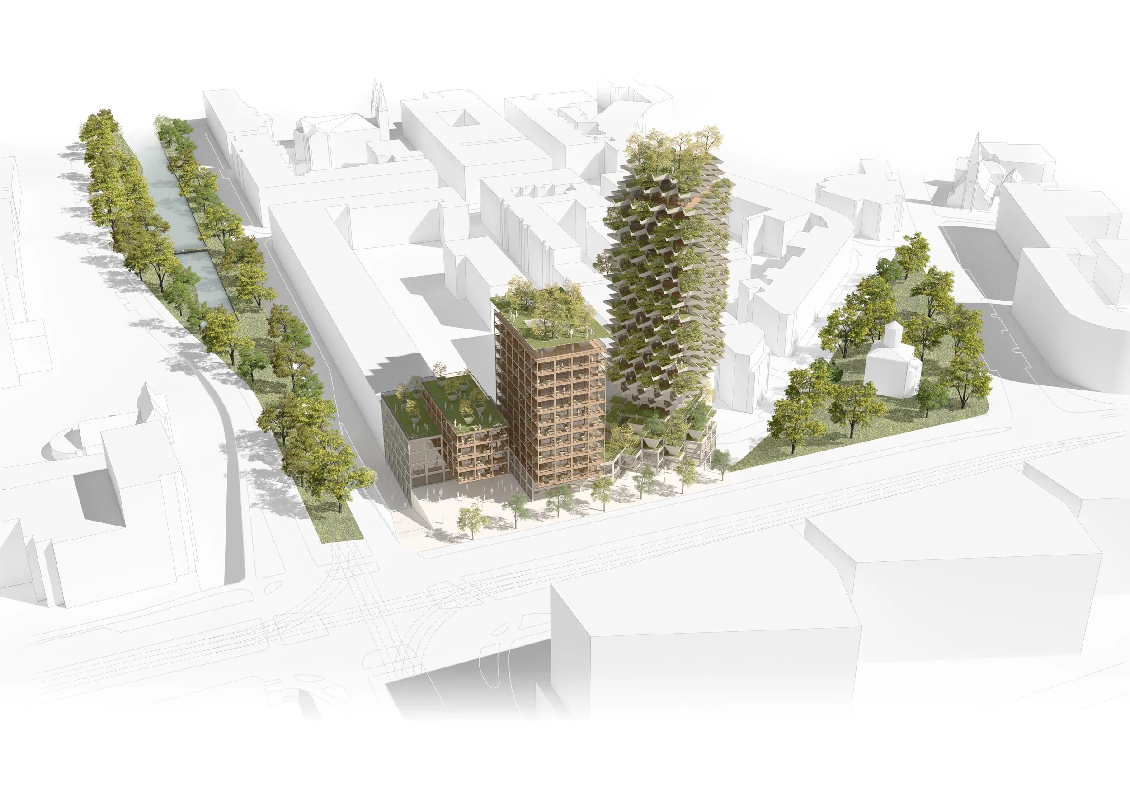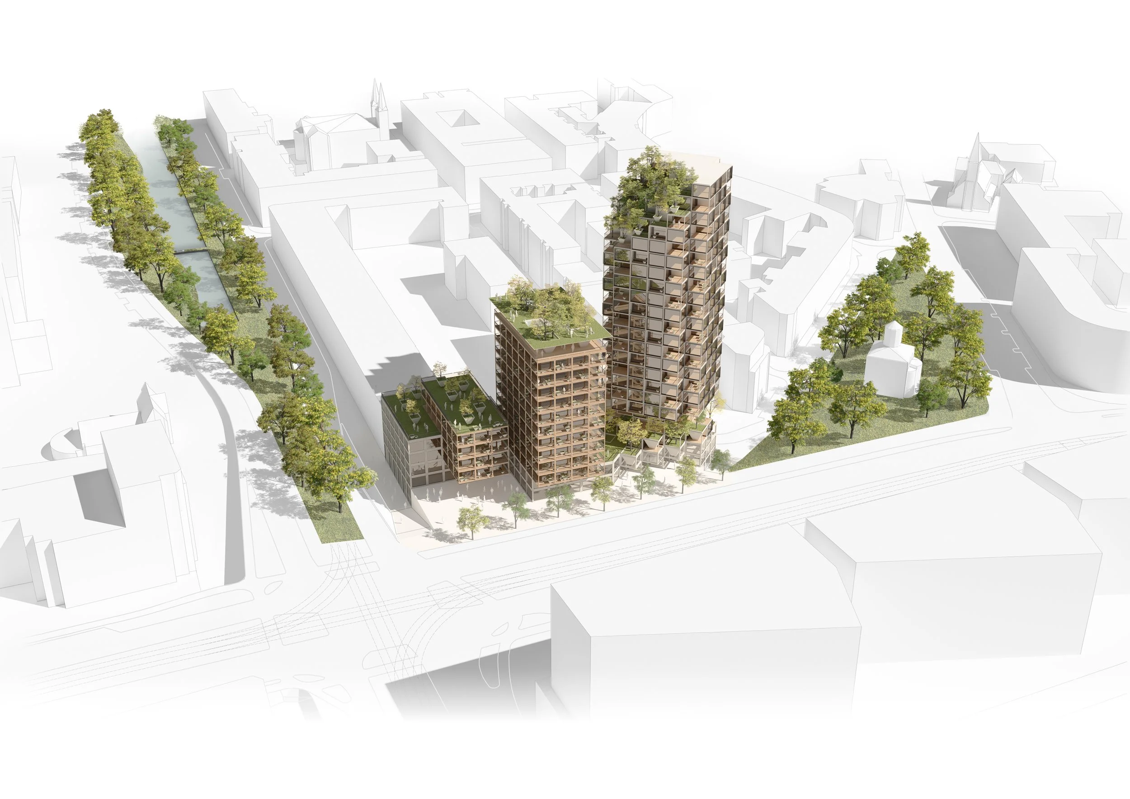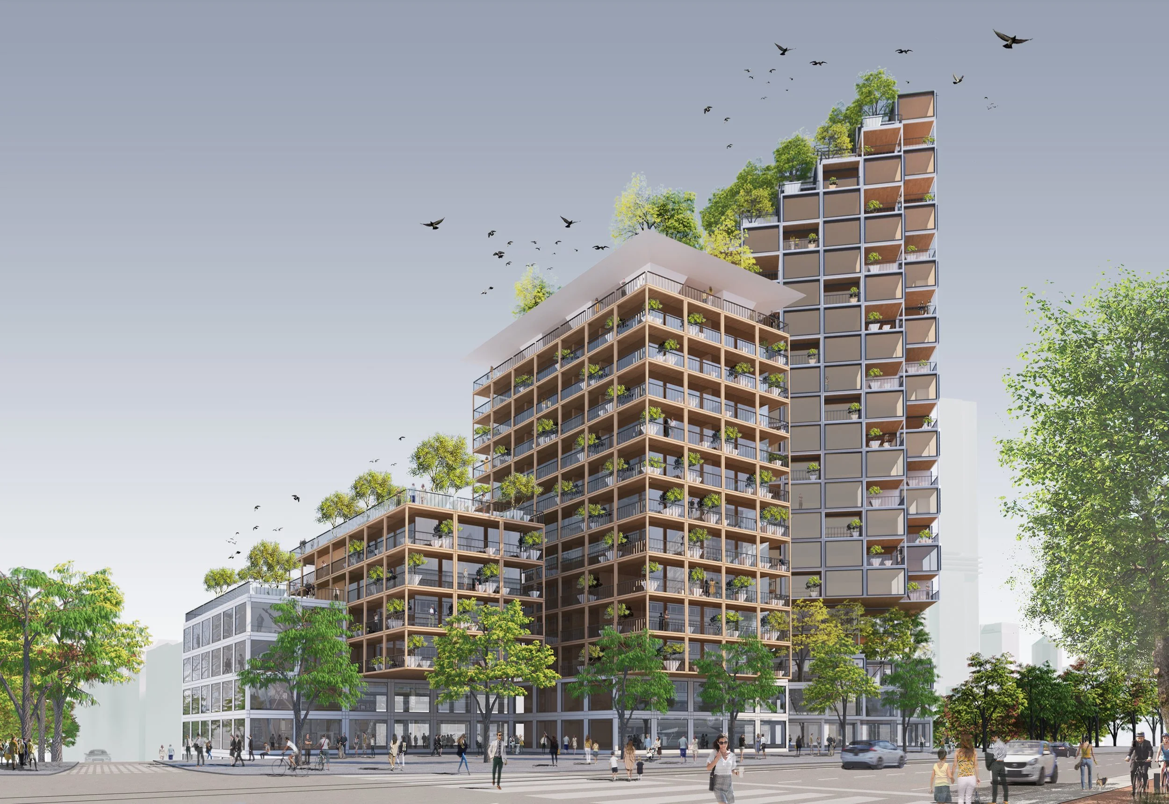WEST Rose
The healthy hybrid city block
WEST ROSE is AEMSEN's proposal for the redevelopment of a very prominent and historic place in the center of Rotterdam into a sustainable and future-proof urban block. The housing block from the early 1980s at the pivot point of Schiedamsesingel and Eendrachtsweg will be replaced by a four times as large diverse program consisting of working, living, meeting and commercial functions. Respecting the 'sunspot' from the High-rise Vision Rotterdam located directly next to the plot and improving the urban spatial quality are important starting points in the development of the future program and its required mass. WEST ROSE is future-proof, sustainable, circular, biobased and nature-inclusive. The complex invites you to explore, stay, meet and exchange and embodies everything we want for the future of Rotterdam.
HISTORY LOCATION
The location of the WEST ROSE proposal has a long history and goes back to the thirteenth century. Around 1270, residents of the area around the Maas and the Rotte started building a dam in the Rotte. The city quickly became a trading center and the first ports were created. The Schielandse Hoge Zeedijk, the later Westzeedijk, the road from Rotterdam to Schiedam was also built in the middle of the thirteenth century. In 1340, Rotterdam received city rights and construction of city walls and canals began. The Schiedamse Vest was dug at the end of the sixteenth century, from the Binnenweg to the Vasteland. In 1608, a road was built west of the vest and planted with trees, which was called the Schiedamsesingel. The Schiedamse Poort and the 'De Arend' windmill were also located at this location. The Schiedamsesingel between Binnenweg and Witte de Withstraat was filled in around 1900. The last part was filled in with the rubble of the bombardment in May 1940.
In 1842, city architect Willem Nicolaas Rose designed the Rotterdam Water Project with five canals as a hygienic solution for flushing the city waters and as a structural element for urban expansion. It was not until 1854 that the plan was approved and the well-known landscape architect J.D. Zocher canals designed in English landscape style, also the city's first public green area. The Westersingel was the first canal constructed in 1859, followed later by the Spoorsingel (1865), Noordsingel (1862), Crooswijksesingel (1862) and Boezemsingel (1864). Director of Public Works G.J. de Jongh expanded the Water Project with two more canals, the Provenierssingel (1896) and the Bergsingel (1903).
ROSE
Willem Nicolaas Rose was one of the great innovators of the 19th century in the fields of architectural theory, building technology and civil engineering. Rose was city architect of Rotterdam from 1839 to 1855 and government architect of the Netherlands from 1858 to 1867. In addition to being the inventor of the Rotterdam Water Project, Rose also made numerous expansion plans for Rotterdam, such as for the Coolpolder (1842), the Nieuwe Werk / Scheepvaartkwartier (1847-1854) and for Feijenoord (1843).
ROTTERDAM HIGH-BUILD VISION
The Hoogbouwvisie Rotterdam 2019 describes five perspectives for Rotterdam. The circular city, the compact city, the healthy city, the inclusive city and the productive city. AEMSEN's proposal WEST ROSE for the location on the Schiedamsesingel and the Eendrachtsweg explicitly addresses this.
In the High-rise Vision, the greenery and water of the Westersingel are also designated as 'Representative space', which means that high-rise buildings may only cause a slight deterioration in the number of hours of sunshine in this area. This rule is leading in determining the maximum possible program. In concrete terms, a slight deterioration for the sunspot on Westersingel means no shadow for at least 7.5 hours on June 21 between 9:00 am and 6:00 pm, and no shadow for at least 7 hours on September 21.
The WEST ROSE plan also addresses the Rotterdam December 2021 Environmental Vision. This vision has been given the title The City of Change. That is not for nothing, because anyone who lives in Rotterdam will experience it for themselves: Rotterdam is changing rapidly. The environmental vision describes what the city and the port will look like in the future. It is about all the things that are necessary to live, work, study and recreate in Rotterdam. Think of buildings, water, air, soil, nature and roads. In the environmental vision, this is referred to as the physical living environment. The environmental vision states what Rotterdam wants to be in the future: strong, resilient and future-proof. Important starting points for the environmental vision are the five perspectives. They describe in one word what kind of city Rotterdam wants to be. Compact, sustainable, productive, inclusive and healthy. The five perspectives from the Environmental Vision are therefore the same as those from the High-rise Building Vision.
The third important policy document that led to the content of the WEST ROSE proposal is the Rules of Thumb for Building in the Inner City. Here, too, the plan complies.
HYBRID CITY BLOCK
The new complex consists of an ensemble of several residential towers on an urban layer with a commercial programme. This base, which corresponds to the Rotterdam layer as referred to in the High-rise Vision, is connected to the adjacent buildings of the closed block. The combination of the closed block with the ensemble of separate towers on top and the diversity of the program and the integration of parking for cars and bicycles make it a new typology, the new hybrid city block.
The basement below and on the plinth restores the connection with the Vasteland and gives the complex an address again on this important street in the city. This restores the historical situation. The three-dimensional lobbies provide a connection with the lower ground levels of Schiedamsesingel and Eendrachtsweg.
The ensemble of the three towers on the urban plinth rises in height from west to east. There is a clear hierarchy. The first two towers are positioned perpendicular to the direction of the Continent. The third and highest tower is rotated in relation to the other volumes and takes the direction of the Schiedamsesingel. It marks this important historical pivot point and this tower is extra special compared to the others by a relief of cantilevered outdoor spaces and the integration of even more growing and flowering greenery. This special green tower is like a homage to the urban history of this special place in Rotterdam and the inventor of the canal and important green structures of the city.
HYBRID AND MODULAR CONSTRUCTION
The complex is realized with various construction techniques. The construction of the cellar and sub-bases consists of reinforced concrete. The towers are constructed from prefabricated wooden units and panels and are a combination of 2d and 3d CLT and LVL components. This makes construction much cleaner, more efficient and faster. And also more sustainable and circular.
NATURE INCLUDED
WEST ROSE provides extensive facilities for the flora and fauna. Water reservoirs, tree pots for mature trees, nest boxes and vegetation on the facade and on the roof are integrated into the complex and its appearance. Greenery and nature are important for the city of the future and the well-being of its inhabitants. In addition, it provides good heat and noise reduction. The facilities for flora and fauna meander through the complex and are linked to the areas for meeting and social interaction in the complex. Nature and people are brought closer together again.
HEALTHY
Due to the way of building, the materials used and the integration of flora and fauna, WEST ROSE is a very healthy complex to live in. It is self-sufficient, is located in the middle of the city and, in addition to 200 compact apartments, contains a program for working, relaxing and meeting. It is a concept in which connection and health are central.
location
Rotterdam, The Netherlands
TYPE
Mix use, offices, commercial and housing
SIZE
19.000 sqm
YEAR
2021

