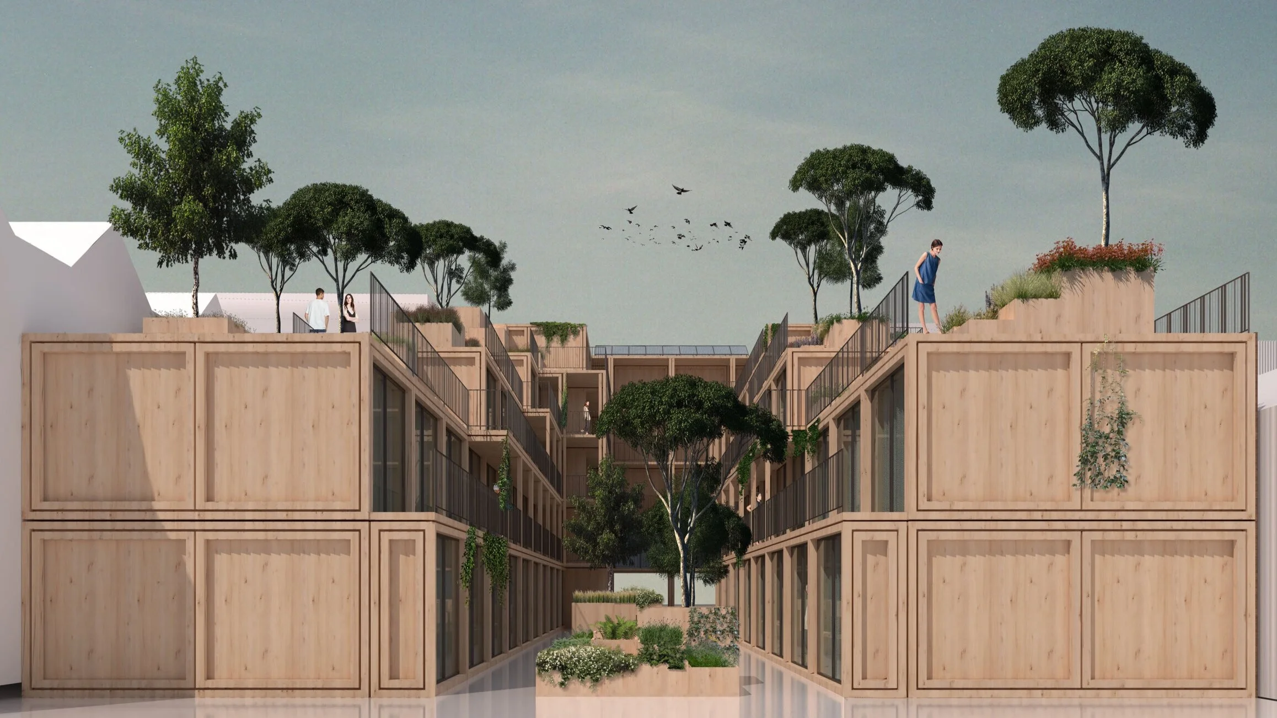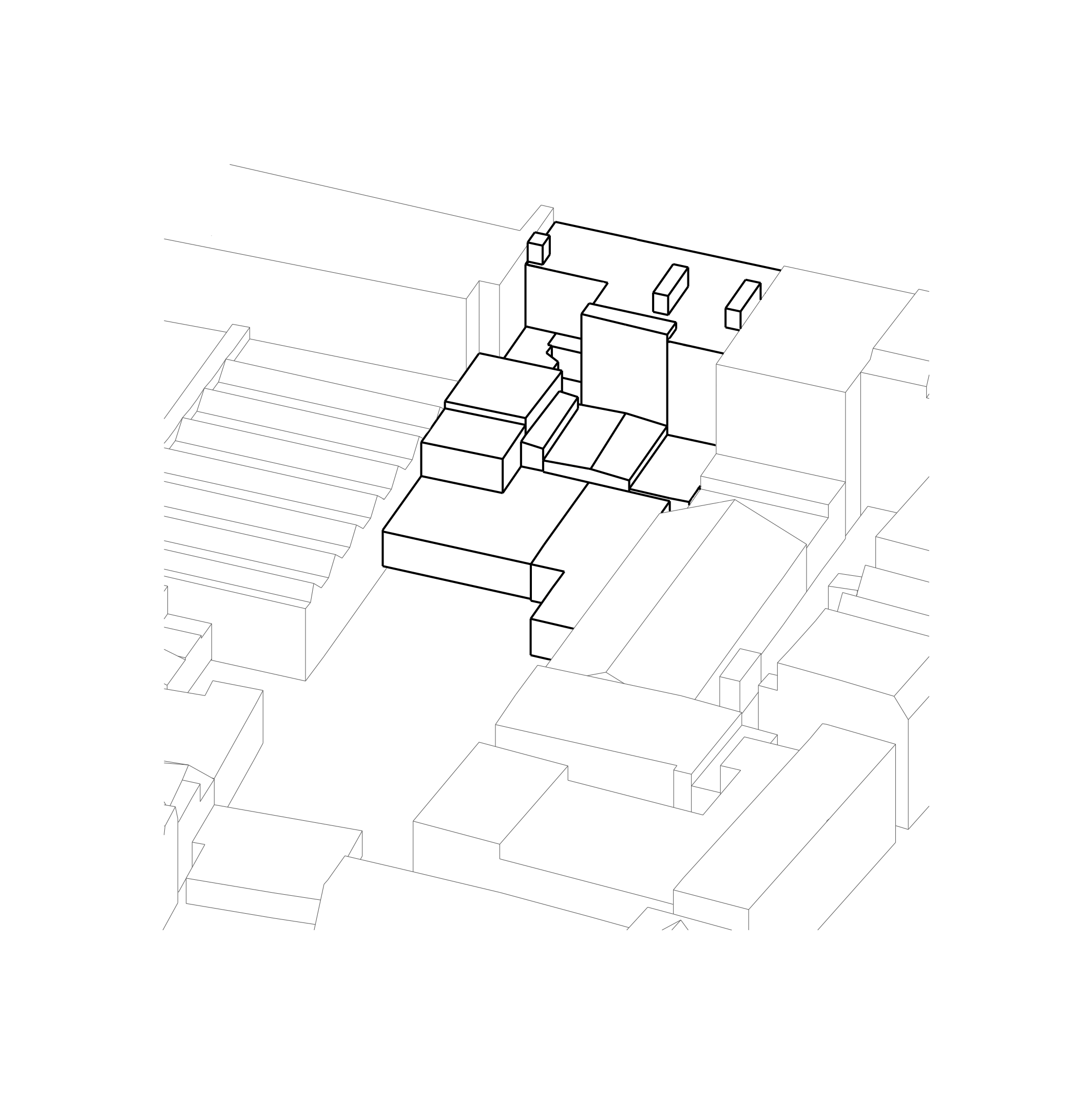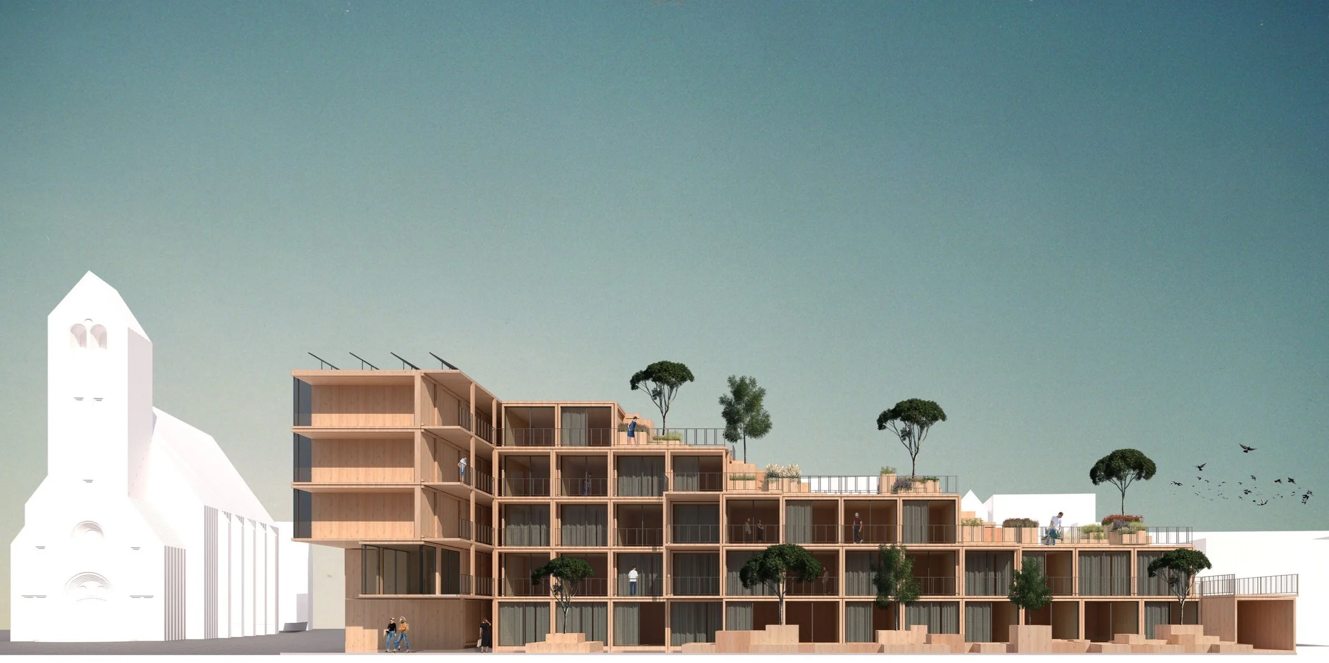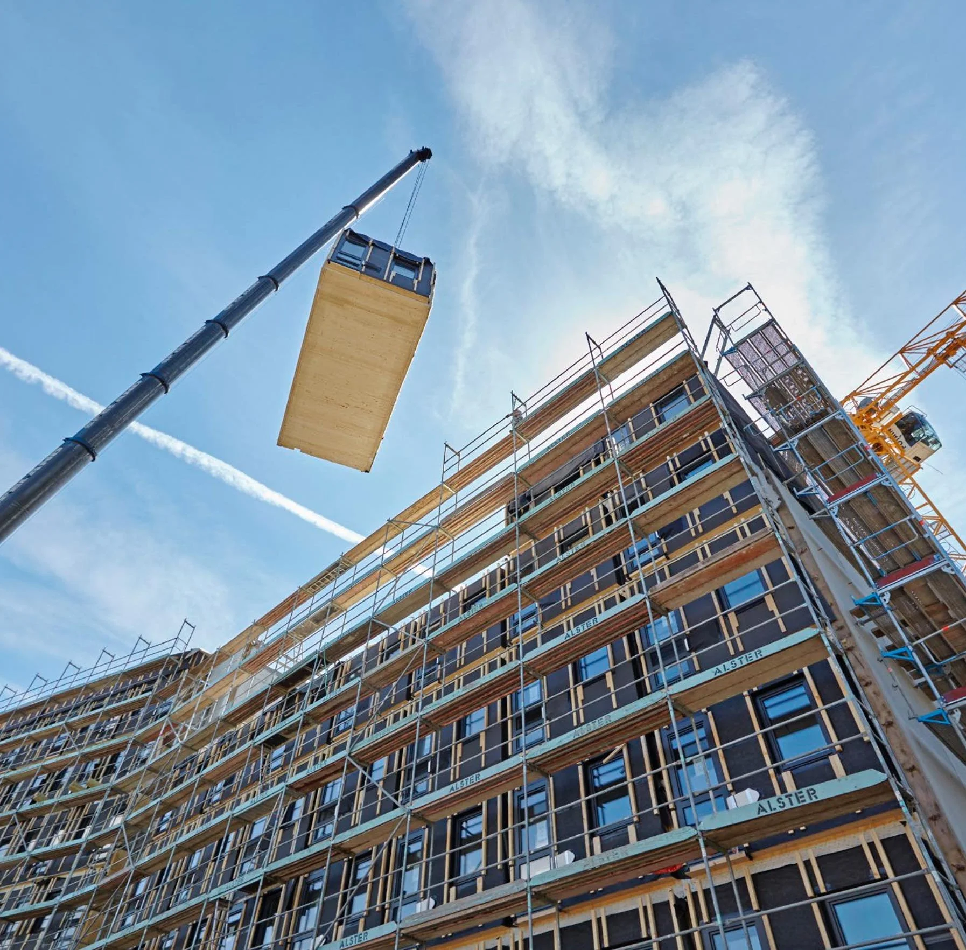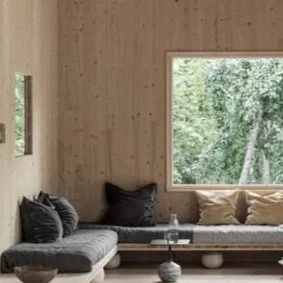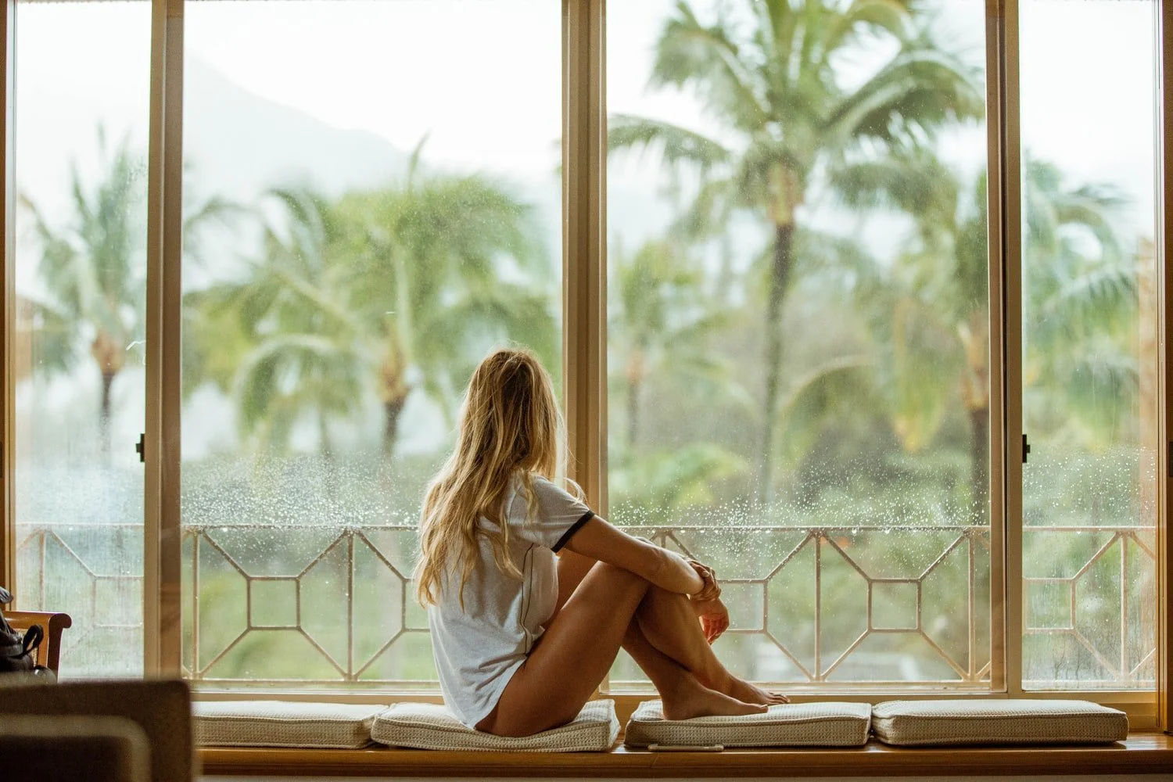JANE EDEN
Living in a citygarden
JANE EDEN is AEMSEN’s proposal for the redevelopment of a number of buildings and their courtyards on Heer Vrankestraat in Rotterdam into a future-proof, sustainable and collective housing project.
JANE EDEN has been developed as a green and modular complex and constructed with prefabricated wooden modules. The 98 modules vary in size and can be connected differently to form 49 city apartments or up to 33 larger apartments. The factory-built CLT modules are stackable and switchable without additional auxiliary construction. This dry construction method with biobased materials and gasless apartments results in an ecological residential complex.
In addition to greenery and biodiversity, the collective green courtyard with ascending plateaus also facilitates interaction between the residents. These common green outdoor spaces are accessible to all residents of the complex.
A NEW COURTYARD
The typology of the court is many centuries old and one of the most sustainable urban typologies. With its common semi-private outdoor space, the collective is embraced. The plots of Heer Vrankestraat are located in a closed building block and the adjacent plots on the longitudinal side are completely built on. The green courtyard type is used to add an intrinsic quality to the area. By including the ascending plateaus, a new and future-oriented variant of the courtyard is added to the city.
PRE-MANUFACTURE IN A FACTORY ENVIRONMENT
The modular construction system provides CO2 neutral construction and a more efficient and faster construction method than current standards. Much less building material is needed and construction is less polluting. Because all kinds of housing typologies can be made with this building system, it is suitable for many target groups. It makes sustainable and circular buildings accessible to everyone.
BUILDING WITH CROSSED LAMINATED TIMBER (CLT)
The project consists of prefabricated cross-glued wooden (CLT) residential modules. The modules are easily adaptable and reusable. Crossed Laminated Timber is fireproof and the indoor climate in the homes is comfortable and healthy. Building with CLT is lighter than traditional building, it has good insulating properties and it produces much less nitrogen emissions. It is an ecological, environmentally friendly and sustainable way of building.
NATURE INCLUSIVE AND SOCIAL
By modular design and building with prefabricated CLT modules, the balance between city and nature can be brought back. The symbiosis with nature is further enhanced by integrating greenery and biodiversity into the modular system of facades and roofs. The green courtyard and the ascending plateaus provide space for good social interaction between the future happy and proud residents of the complex.
client
Westpoint Beheer bv / Kikx Development bv
location
Rotterdam, The Netherlands
TYPE
Modulair housing
SIZE
2.275 sqm

