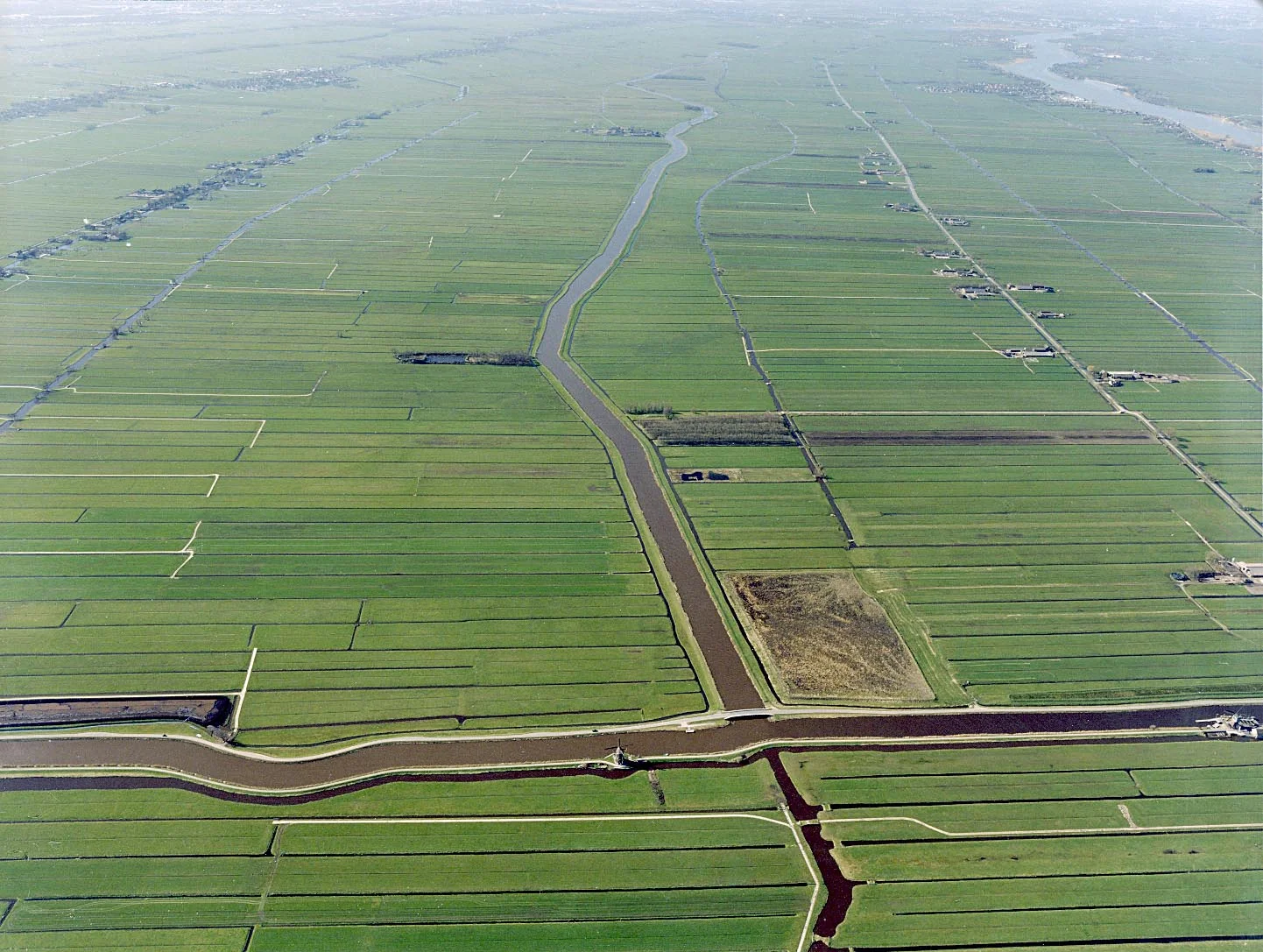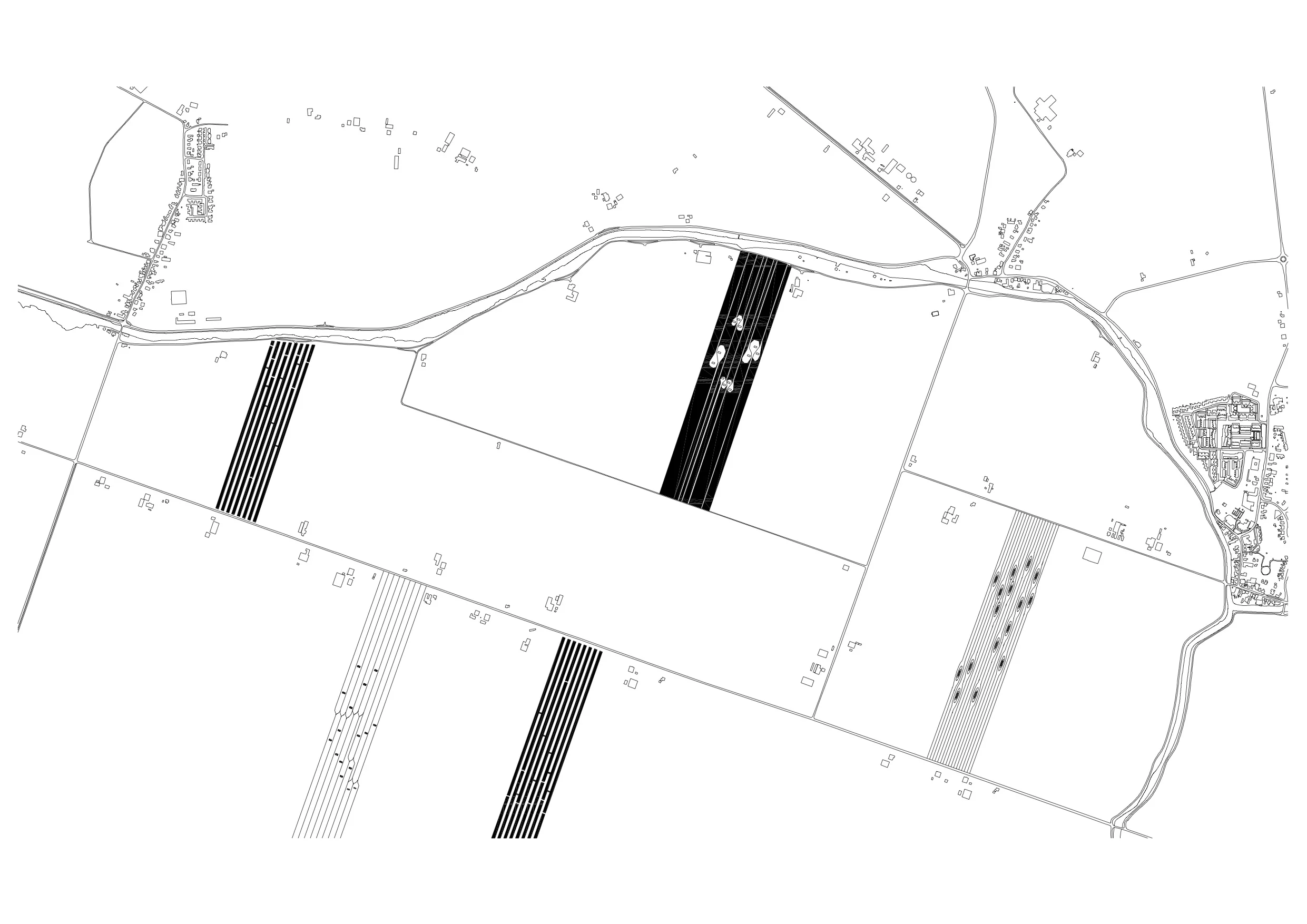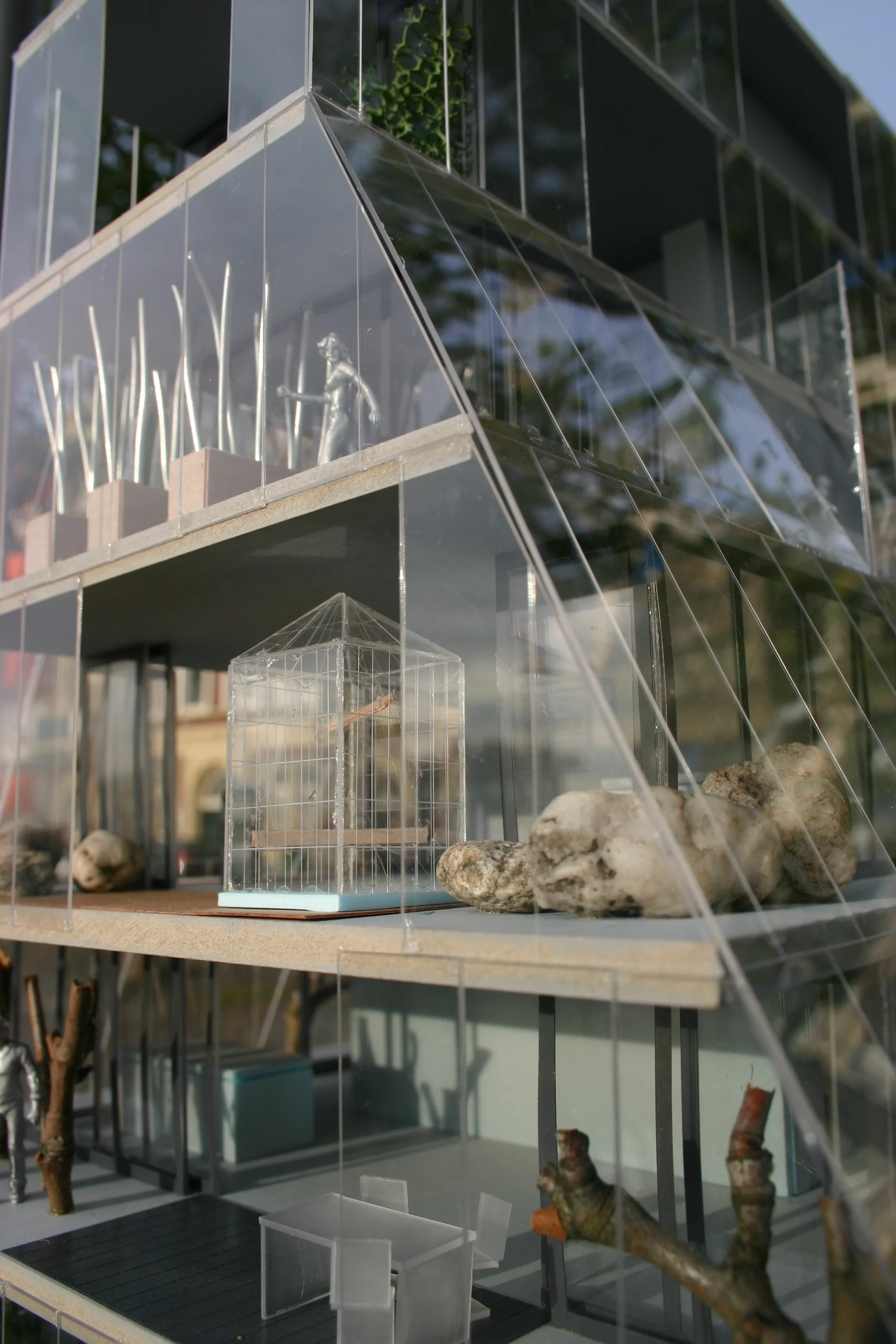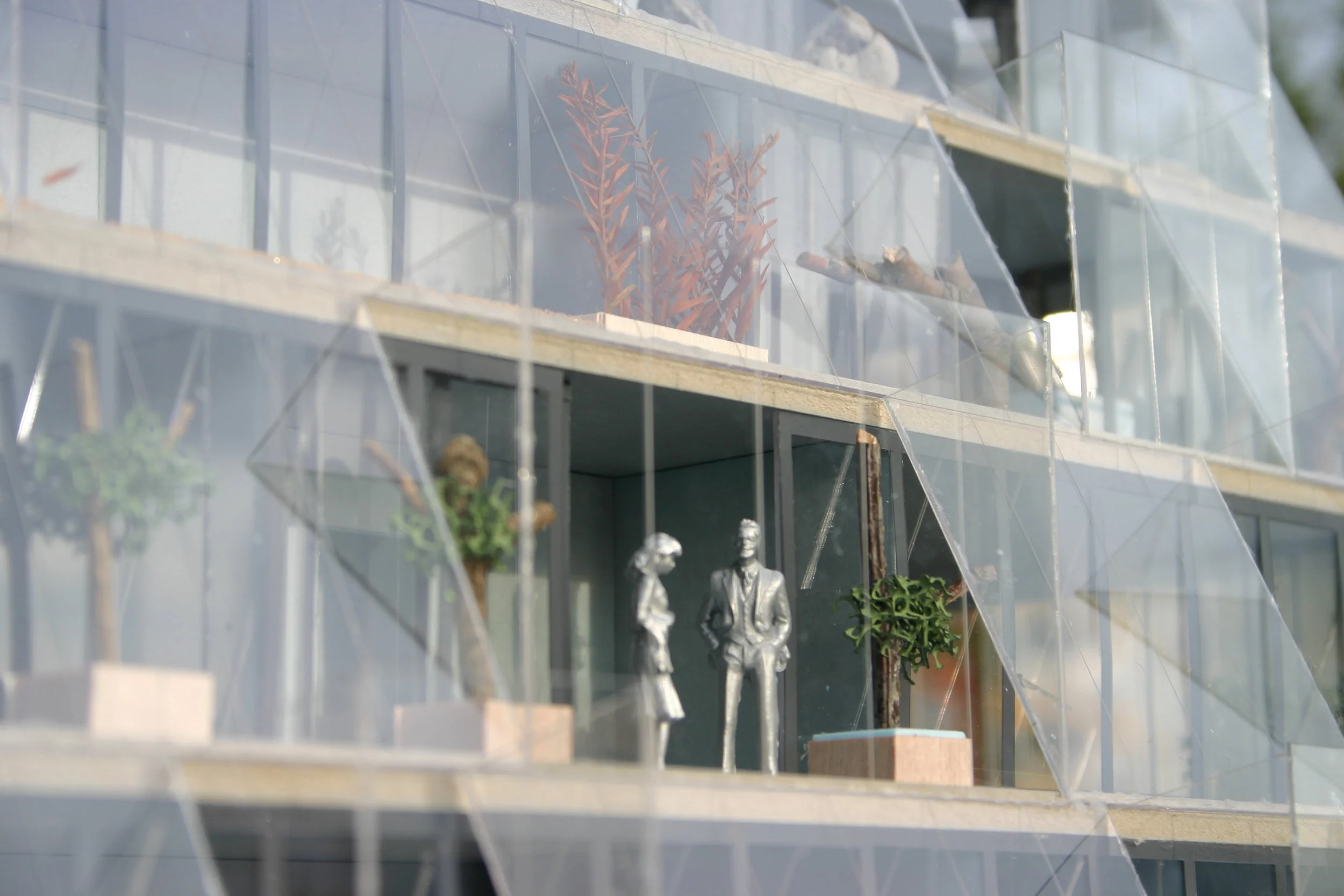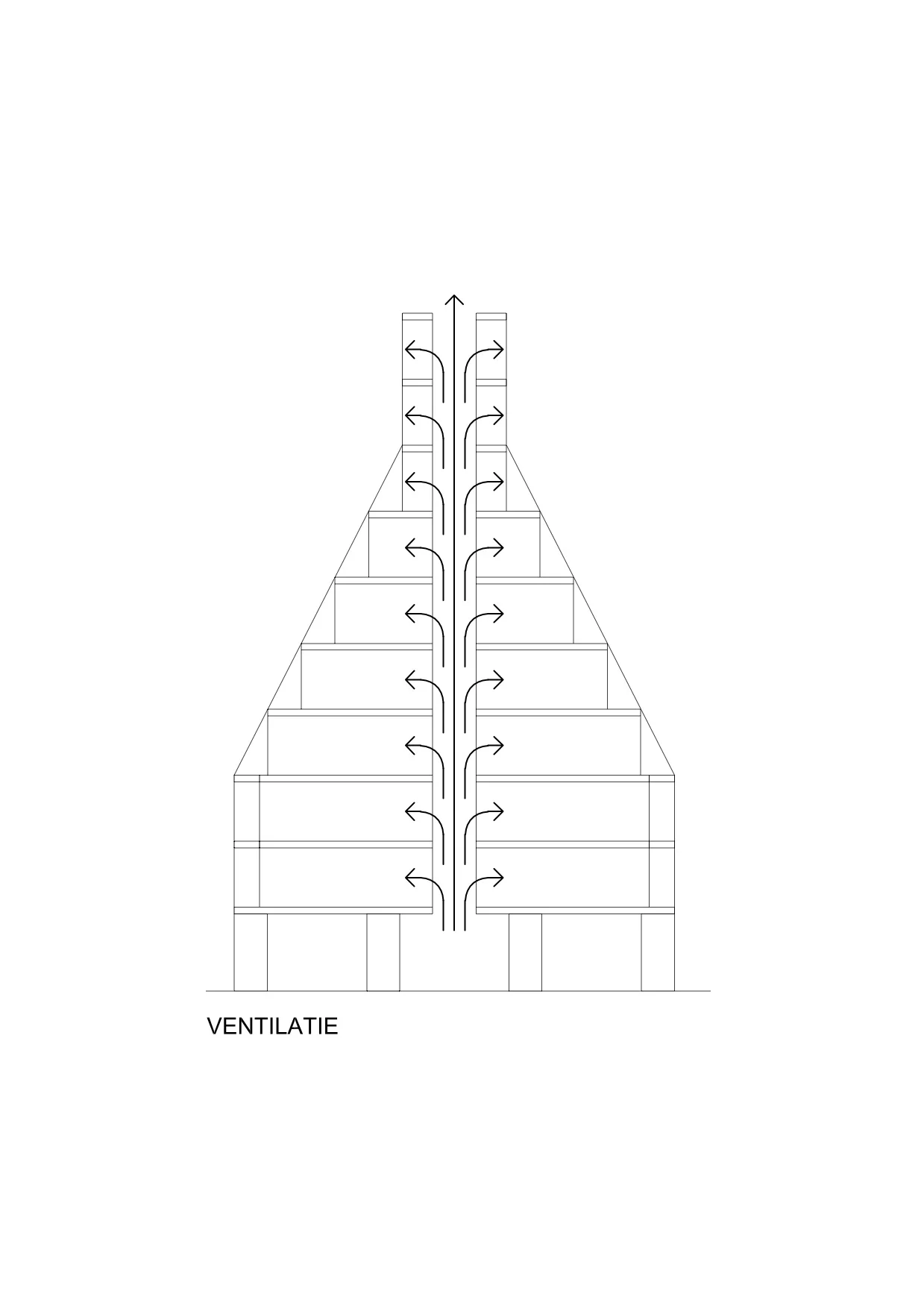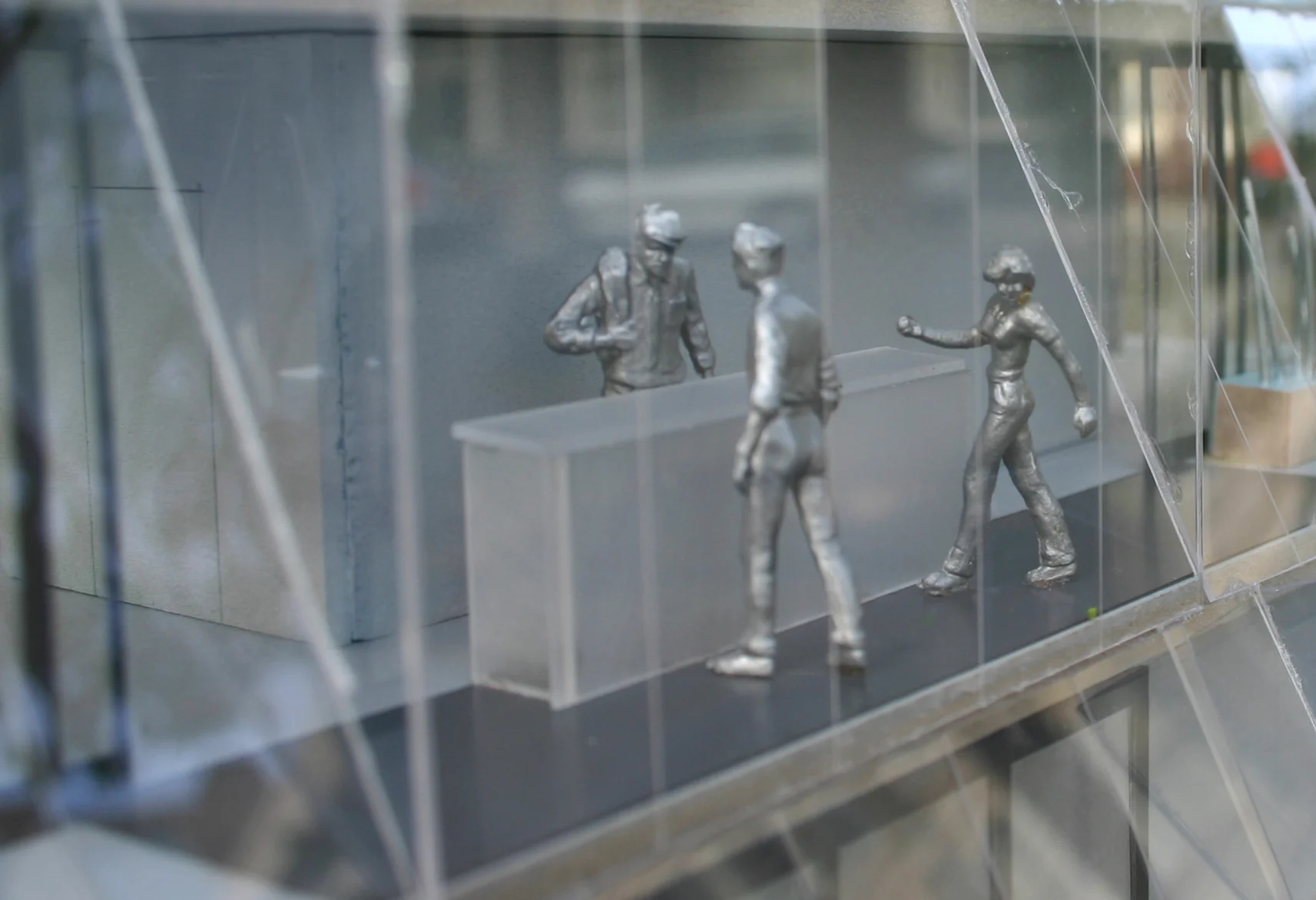endless summer
Sustainable living in suburbia
Concept development and design for a sustainable, energy-neutral and collective living form with 15 apartments. As a typology, it offers an alternative to buildings in the suburbs of the cities and the outlying areas.
With Endless Summer, Aemsen creates a collective residential building in a form that clearly refers to archetypal architecture. 15 all-sided oriented apartments are placed in a form that evokes a memory of a house. For this apartment building, a housing typology has been used that goes very strongly on the flexible use of the house plan. A flexible space in the form of a large garden room is introduced. This garden room has a clear link with the seasons. The summer is being extended. The early and late season are ideal for using the garden room. Because of this warm zone around the house, the building is extremely sustainable and energy-neutral.
TYPE
Living
LOCATION
The Netherlands
SIZE
2,200 sqm
BUDGET
Confidential
TEAM
Jasper Jägers, Ben Huygen, Maren Buckmann, Monique Herrmann, Katrin Hinkel
installation ENGINEERING
Cauberg-Huygen / Ad van de Aa



