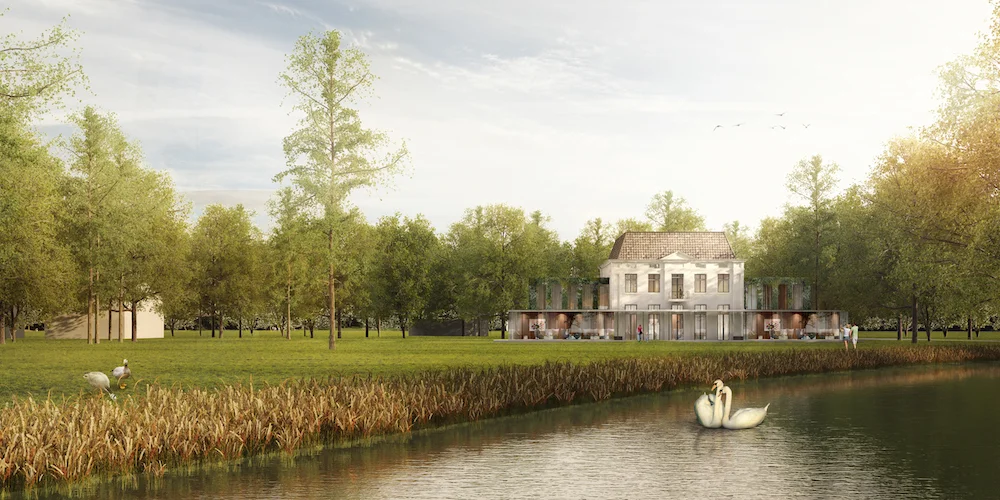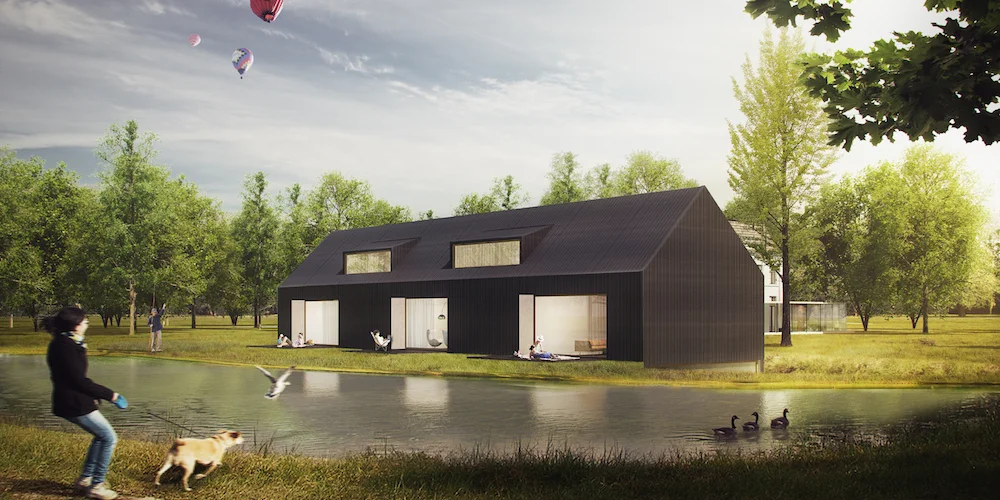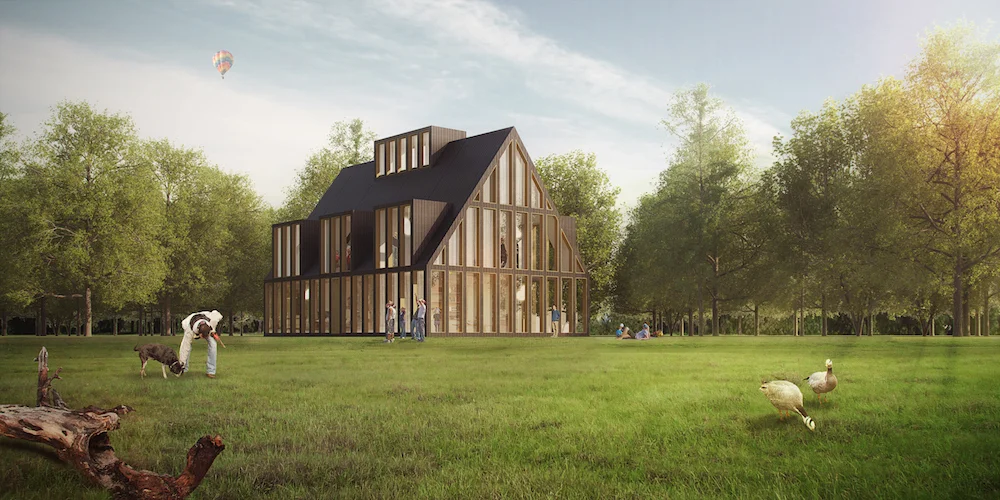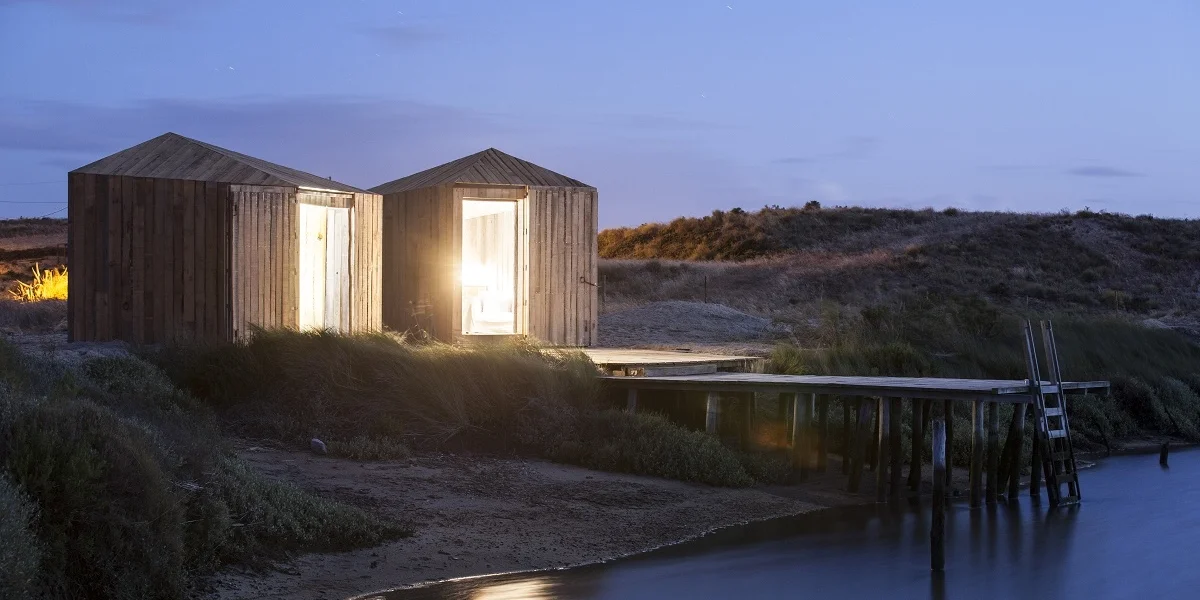ipenoord
Luxury and sustainable boutique hotel
Buitenplaats Ipenoord is being redeveloped by AEMSEN into a small-scale luxury and sustainable boutique hotel in which the essence of Ipenoord is maintained as an 'country estate'. The cultural historical value, the beauty, the sustainability of the country estate and the experience for the guests are the starting point for this redevelopment.
The redevelopment includes
The renovation of the historic mansion including the demolition and replacement of the current non-historic extension and conservatory
The renovation of the coach house
Demolition of the existing (not historic) houses at the lake
New construction detached estate suites spread over the estate (replacing pond houses)
Demolition of the existing greenhouse which is replaced by a smaller orangerie
Demolition of various (not historical) barns
New construction of the lake house (family suites and wellness)
New construction of the forest house (suites and group lodge)
Sustainability of the outdoor area
Clean up and organize parking more efficiently
Clean up and strengthen the landscape
THE MANSION
The Mansion will be stripped of the current, not historic, extension and conservatory. These will be replaced by a new extension and conservatory that are much more in keeping with the original layout of the mansion. The mansion houses the function of restaurant and hotel, in total the mansion contains 10 suites.
THE LAKE HOUSE
At the edge of the lake, the lake house is built in the form of an archetype shed. Originally there was also a barn on this spot. The lake house contains 5 family suites and in the basement the wellness is situated. In terms of architecture, the lake house has a link with the historic Zeeland barn, in a modern way.
THE FOREST HOUSE
At the edge of the meadow, against the afforestation, the forest house is built. This house contains a total of 11 suites and a shared sleeping and playroom for the children. The forest house is ideal as a group accommodation.
LANDSCAPE SUITES
Carefully positioned at the country estate, small architectural pavilions will be built to accommodate independent suites. These pavilions have a great appeal.
CLIENT
The Hunters Company
TYPE
Leisure / Hotel
LOCATION
Oostkapelle, The Netherlands
SIZE
1,325 sqm
BUDGET
Confidential
TEAM
Jasper Jägers, Judith Jägers
co architect
Powerhouse Company
landscape
LAP Landscape & Urban Design
graphic design
Maradona Creative Agency












